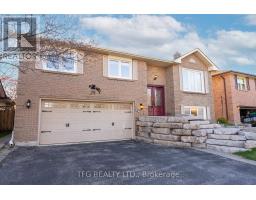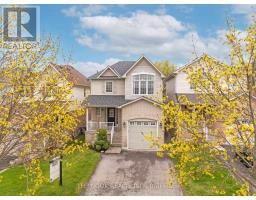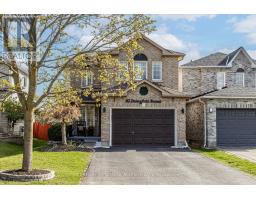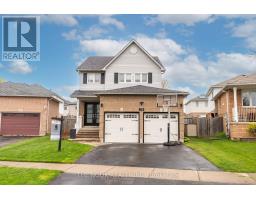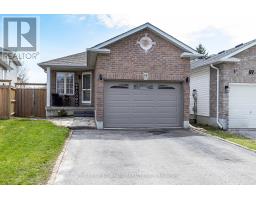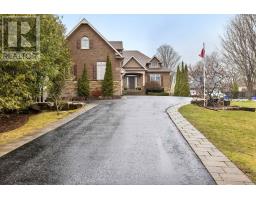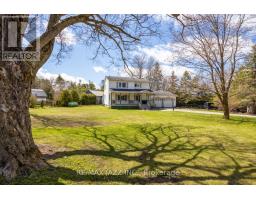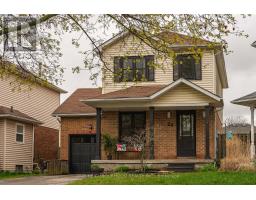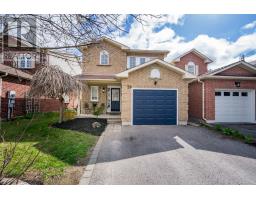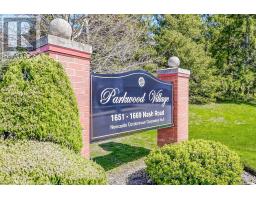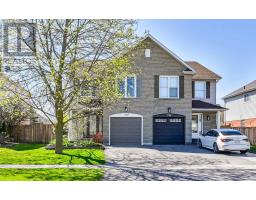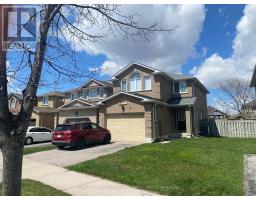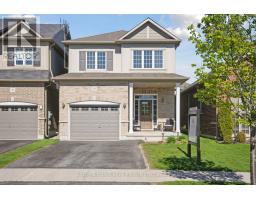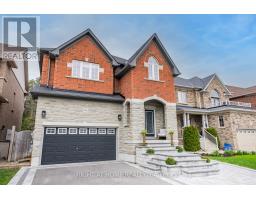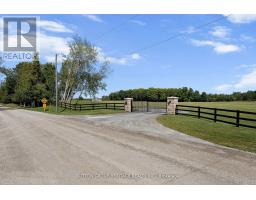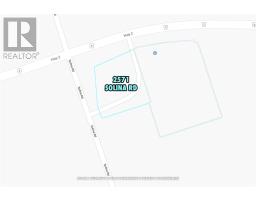3981 TOWNLINE RD N, Clarington, Ontario, CA
Address: 3981 TOWNLINE RD N, Clarington, Ontario
Summary Report Property
- MKT IDE8068018
- Building TypeHouse
- Property TypeSingle Family
- StatusBuy
- Added11 weeks ago
- Bedrooms5
- Bathrooms4
- Area0 sq. ft.
- DirectionNo Data
- Added On14 Feb 2024
Property Overview
Executive stone manor home on a secluded, private 1 acre lot. 3,200 sq ft with a full walkout lower level to a 20 x 40 ft pool. This home defines luxury! Custom kitchen by Interior Woodcraft Designs 2018 with Cambria counters, a massive island, walkout to multiple decks, awnings, overlooking a 20x40 ft pool. A spectacular oak spiral floating staircase up and down with sunken family rm, cathedral ceilings and a stone fireplace. Hardwood flooring flows through the living/dining rms into the laundry room with access to the garage and stairs to the ""hidden"" garagel. Massive primary bedroom with stunning ensuite and 3 large bedrooms. The lower level is a dream! Multiple walkouts, wet bar, extra bedroom and bath and access to the hidden lower garage. Groundsource heat pump, newer windows and A/C most of this home has been renovated over the past decade, including a new drilled well in 2023. A once in a lifetime opportunity.**** EXTRAS **** Please see feature sheet attached for upgraded Interior, Mechanical and Exterior Features (id:51532)
Tags
| Property Summary |
|---|
| Building |
|---|
| Level | Rooms | Dimensions |
|---|---|---|
| Second level | Primary Bedroom | 4.59 m x 4.33 m |
| Bedroom 2 | 3.66 m x 4.4 m | |
| Bedroom 3 | 3.68 m x 4.48 m | |
| Bedroom 4 | 3.52 m x 4.59 m | |
| Basement | Recreational, Games room | 7.11 m x 8.84 m |
| Main level | Kitchen | 4.31 m x 4.05 m |
| Dining room | 3.76 m x 4.69 m | |
| Living room | 3.68 m x 6.14 m | |
| Family room | 4.16 m x 6.2 m |
| Features | |||||
|---|---|---|---|---|---|
| Wooded area | Conservation/green belt | Attached Garage | |||
| Separate entrance | Walk out | Central air conditioning | |||










































