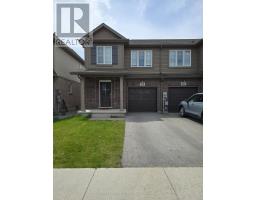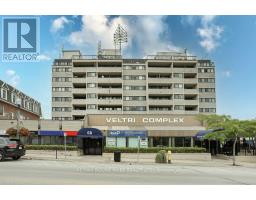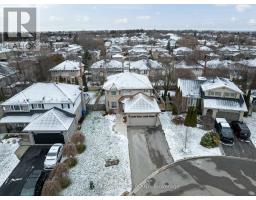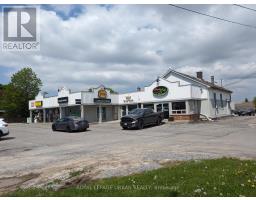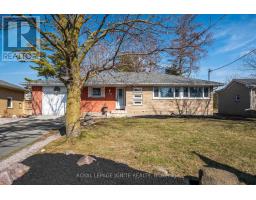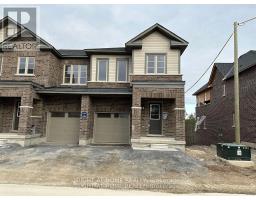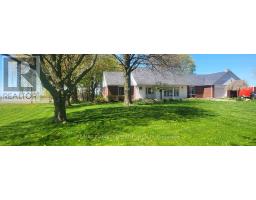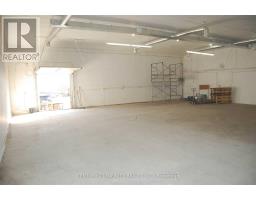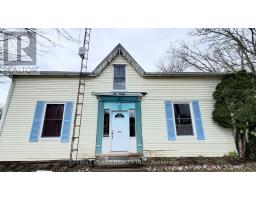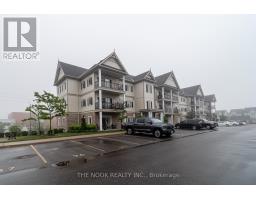25 JACK POTTS WAY, Clarington, Ontario, CA
Address: 25 JACK POTTS WAY, Clarington, Ontario
Summary Report Property
- MKT IDE8305914
- Building TypeRow / Townhouse
- Property TypeSingle Family
- StatusRent
- Added2 weeks ago
- Bedrooms3
- Bathrooms3
- AreaNo Data sq. ft.
- DirectionNo Data
- Added On04 May 2024
Property Overview
Welcome to your exquisite home by Delpark Homes! Step into the abundance of space within this end-unit townhome, resembling a semi-detached house, offering 3 bedrooms and 3 baths, this two storey dwelling showcases captivating brick construction and is nestled in the welcoming community of South Courtice. The main floor features a versatile den, perfect for a home office or additional living space, along with a charming eat-in kitchen expansive great room, elegant formal dining room, convenient 2 pc bath, and an upstairs laundry room for added convenience. Upstairs you'll discover a grand primary bedroom complete with a luxurious 4 pc ensuite, including a soaker tub and a walk-in closet. Enjoy the convenience of public schools and an arena nearby and effortless commuting with easy access to the 401 freeway. (id:51532)
Tags
| Property Summary |
|---|
| Building |
|---|
| Level | Rooms | Dimensions |
|---|---|---|
| Second level | Bedroom | 3.35 m x 4.57 m |
| Bedroom 2 | 3.05 m x 3.35 m | |
| Bedroom 3 | 2.74 m x 3.35 m | |
| Main level | Den | 2.13 m x 3.05 m |
| Great room | 3.66 m x 4.88 m | |
| Kitchen | 3.05 m x 3.05 m | |
| Eating area | 3.35 m x 3.05 m |
| Features | |||||
|---|---|---|---|---|---|
| Garage | Central air conditioning | ||||
















