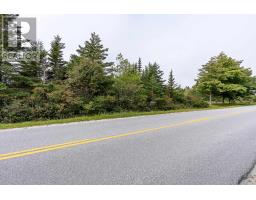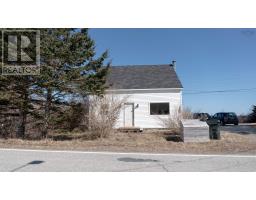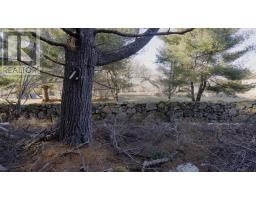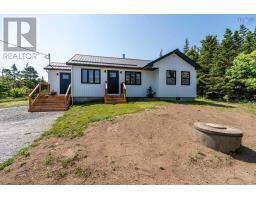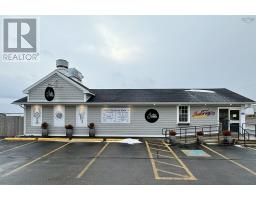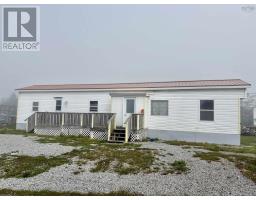21 Stoddart Drive, Clark's Harbour, Nova Scotia, CA
Address: 21 Stoddart Drive, Clark's Harbour, Nova Scotia
Summary Report Property
- MKT ID202515207
- Building TypeMobile Home
- Property TypeSingle Family
- StatusBuy
- Added14 weeks ago
- Bedrooms4
- Bathrooms2
- Area1594 sq. ft.
- DirectionNo Data
- Added On21 Aug 2025
Property Overview
This spacious 4 bedroom, 2 bath mini home offers comfortable living in a coastal town along the shores of Nova Scotia. The town of Clark's Harbour features quaint cafes, a family friendly playground and a shoreline boardwalk with spectacular views of the sea and lobster fishing boats, all within walking distance. The home itself is set back off the road and is situated on a combined total of over 5 acres of property. With a sense of privacy, this property still allows you glimpses of the ocean just across the street. A spacious yard at the front for kids and pets and a private backyard setting makes for an ideal space for relaxing and enjoying the outdoors. The 20x22 garage is a great asset with a second floor for additional storage space; this can be utilized for whatever may suit your needs. Inside the home, you'll find a bright, eat-in kitchen with plenty of room for family meals, and an extra livingroom/den offering flexible space for entertainment or a home office. The master bedroom, complete with a spacious ensuite is located at one end of the home while the remaining three bedrooms and guest bath are situated near the opposite end. Entry at the back of the home brings you into a porch, ready for your finishing ideas. A metal roof, installed in recent years adds durability and peace of mind for years to come. This well-situated home is perfect for growing families or anyone looking to enjoy life by the sea in a welcoming and vibrant community. Come and see what this property has to offer! (id:51532)
Tags
| Property Summary |
|---|
| Building |
|---|
| Level | Rooms | Dimensions |
|---|---|---|
| Main level | Porch | 9.6x11 |
| Bath (# pieces 1-6) | 5x7.7 | |
| Bedroom | 11.6x9.5 | |
| Bedroom | 11.6x12.1 | |
| Living room | 12.10x15.3 | |
| Kitchen | 13.4x15.3 | |
| Den | 13.7x13 | |
| Bedroom | 13.7x10.10 | |
| Primary Bedroom | 12.9x14.9 | |
| Ensuite (# pieces 2-6) | 9.4x8.4 |
| Features | |||||
|---|---|---|---|---|---|
| Treed | Level | Garage | |||
| Detached Garage | Gravel | Shared | |||
| Stove | Dishwasher | Dryer | |||
| Washer | Refrigerator | ||||














































