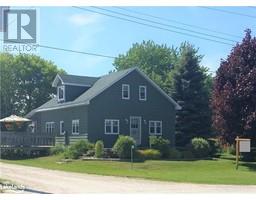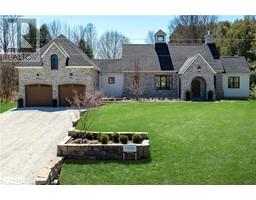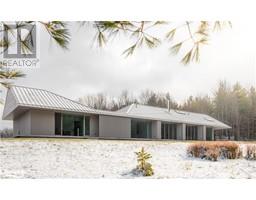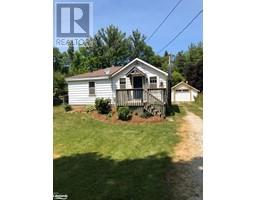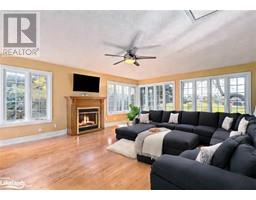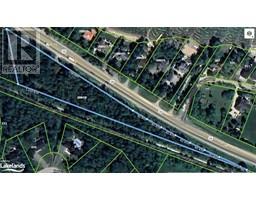268 FOX RIDGE Road Grey Highlands, Clarksburg, Ontario, CA
Address: 268 FOX RIDGE Road, Clarksburg, Ontario
Summary Report Property
- MKT ID40482190
- Building TypeHouse
- Property TypeSingle Family
- StatusBuy
- Added12 weeks ago
- Bedrooms4
- Bathrooms1
- Area2490 sq. ft.
- DirectionNo Data
- Added On14 Feb 2024
Property Overview
RARE FIND !! Secluded 50 plus acre property featuring a Century style brick home with modern addition that still maintains most of its original character. Gourmet kitchen with quartz counters , cozy family room, 4 bedrooms ,bright sun filled dining area. Updates include wiring,some refinished wood floors, metal roof , wood burning stove, A/C, propane furnace , drilled well , UV light , small area of in floor heating,beautiful landscaping etc. Your own private pond plus 2 LARGE sheds one insulated that the the current owner used a serious workshop and the second larger building is ideal for dry storage, toy box for your big boy toys, private practice PICKLE BALL COURT or any other use that you can dream up that complies with the current zoning and NEC. Located on a tranquil dead end country road on the eastern edge of the Beaver valley ,a very short drive to all the major ski areas, Collingwood, Thornbury, Kimberley, the Beaver River and the Kolapore Uplands. Local farmer maintains the agricultural land and would like to continue if possible . HST applies to a portion of the sale .Minimum 24 hour notice for all showings please . (id:51532)
Tags
| Property Summary |
|---|
| Building |
|---|
| Land |
|---|
| Level | Rooms | Dimensions |
|---|---|---|
| Second level | Bedroom | 14'11'' x 16'3'' |
| Bedroom | 11'0'' x 18'11'' | |
| Bedroom | 10'10'' x 10'3'' | |
| Bedroom | 8'2'' x 10'10'' | |
| Main level | 3pc Bathroom | 10'11'' x 8'0'' |
| Laundry room | 10'10'' x 10'3'' | |
| Living room | 19'0'' x 11'0'' | |
| Recreation room | 16'6'' x 14'8'' | |
| Kitchen | 16'4'' x 16'1'' | |
| Dining room | 19'2'' x 5'6'' |
| Features | |||||
|---|---|---|---|---|---|
| Dishwasher | Refrigerator | Stove | |||
| Washer | Garage door opener | Central air conditioning | |||




















































