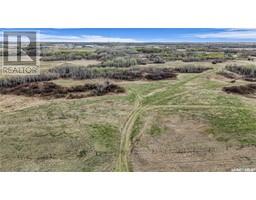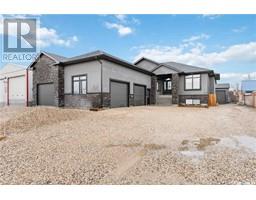15 Walker WAY, Clavet, Saskatchewan, CA
Address: 15 Walker WAY, Clavet, Saskatchewan
Summary Report Property
- MKT IDSK963737
- Building TypeHouse
- Property TypeSingle Family
- StatusBuy
- Added2 weeks ago
- Bedrooms3
- Bathrooms2
- Area1416 sq. ft.
- DirectionNo Data
- Added On02 May 2024
Property Overview
Welcome to 15 Walker Way located on a peaceful cul-de-sac in Clavet less than 10 short minutes down the double lane highway past Costco. This home is conveniently located near the Clavet Arena, Outdoor Rink, Clavet Hall, and the newly renovated playground. As you enter into the foyer, you are greeted to 1416 square feet of thoughtfully designed living space filled with natural lighting. The main floor offers an open-concept layout, seamlessly blending the living room, dining room, and kitchen. The kitchen features stainless steel appliances, an island, a large corner pantry, and a sink overlooking the backyard. Venture down the hall to discover two additional bedrooms, a full bathroom, and a generously sized laundry room with abundant cabinet storage and counter space for folding. The primary bedroom offers a private oasis with a spacious walk-in closet and ensuite bathroom complete with heated flooring and dual sinks. Granite countertops in the kitchen, bathroom vanities, and laundry room show the meticulous attention to detail when customizing this home. Outside, the expansive deck invites you to unwind and appreciate the generous lot, perfect for indulging in gardening or soaking in the sun with friends. Plus, the attached 24’x24’ heated garage ensures convenience and comfort year-round. Schedule a showing to have a look for yourself at all the features of 15 Walker Way in Clavet. (id:51532)
Tags
| Property Summary |
|---|
| Building |
|---|
| Land |
|---|
| Level | Rooms | Dimensions |
|---|---|---|
| Second level | Primary Bedroom | 14' x 14' |
| 4pc Ensuite bath | Measurements not available | |
| Basement | Other | Measurements not available |
| Main level | Living room | 14' x 13' 4" |
| Kitchen | 12'8" x 9' | |
| Dining room | 12' 4" x 9' | |
| Bedroom | 8' 10" x 10' 10" | |
| Bedroom | 8'6" x 9'4" | |
| Laundry room | 5'2" x 9' 4" | |
| 4pc Bathroom | 8'10" x 5' |
| Features | |||||
|---|---|---|---|---|---|
| Cul-de-sac | Sump Pump | Attached Garage | |||
| Gravel | Heated Garage | Parking Space(s)(4) | |||
| Washer | Refrigerator | Satellite Dish | |||
| Dishwasher | Dryer | Microwave | |||
| Freezer | Humidifier | Window Coverings | |||
| Garage door opener remote(s) | Central Vacuum - Roughed In | Stove | |||
| Central air conditioning | Air exchanger | ||||


















































