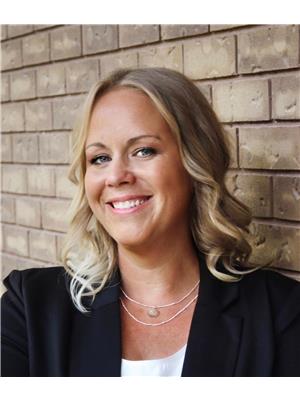16 Walker WAY, Clavet, Saskatchewan, CA
Address: 16 Walker WAY, Clavet, Saskatchewan
Summary Report Property
- MKT IDSK003855
- Building TypeHouse
- Property TypeSingle Family
- StatusBuy
- Added3 days ago
- Bedrooms2
- Bathrooms2
- Area1200 sq. ft.
- DirectionNo Data
- Added On28 Apr 2025
Property Overview
Welcome to this beautifully designed bungalow in the heart of Clavet, offering the perfect blend of country charm and modern comfort. With fantastic curb appeal and sweeping views of the prairie landscape, this home is ideal for those looking to enjoy a peaceful, family-friendly community just a short drive from Saskatoon. Step into a spacious, welcoming entryway that flows into the open-concept main living area. You'll love the abundance of natural light pouring in through large windows, creating a warm and inviting atmosphere. The custom kitchen is a true showstopper, featuring stunning cabinetry, a gorgeous backsplash, quartz countertops, and a custom live-edge wood dining table extension off the oversized island. All appliances are included, and a convenient mudroom off the kitchen leads directly to the attached garage. The main floor offers two generously sized bedrooms, including a bright primary suite complete with a 3-piece ensuite and a walk-in closet with a custom organizer. The second bedroom also features a custom closet organizer for added functionality. You'll also find a well-appointed 4-piece main bathroom and a dedicated laundry room on this level. The basement is partially finished and features a cozy family room, with potential to add two additional bedrooms and a bathroom (rough-in in place). Step outside to enjoy the fully fenced backyard, complete with maintenance-free vinyl fencing and breathtaking views of the countryside with plenty of room to run and play. The 12’ x 18’ composite deck is perfect for relaxing or entertaining. At the front of the home, you’ll find a charming porch—an ideal spot to relax with your morning coffee or watch the sunset over the peaceful prairie landscape. Clavet is a welcoming village with K–12 schooling available at Clavet Composite School, with convenient school bus pick-up in town. Don’t miss the opportunity to make this wonderful home yours—schedule a showing today! (id:51532)
Tags
| Property Summary |
|---|
| Building |
|---|
| Land |
|---|
| Level | Rooms | Dimensions |
|---|---|---|
| Basement | Family room | 18'04" x 15'02" |
| Other | 20'04" x 32'02" | |
| Main level | Foyer | 13'09" x 4'05" |
| Living room | 19'03" x 11'04" | |
| Kitchen | 17'11" x 9'06" | |
| Dining room | 7'08" x 7'10" | |
| Mud room | 5'0" x 6'07" | |
| Primary Bedroom | 12'06" x 11'04" | |
| 3pc Ensuite bath | 10'01" x 4'11" | |
| Laundry room | 7'08" x 5'03" | |
| 4pc Bathroom | 7'10" x 4'10" | |
| Bedroom | 10'01" x 11'07" |
| Features | |||||
|---|---|---|---|---|---|
| Treed | Corner Site | Rectangular | |||
| Double width or more driveway | Sump Pump | Attached Garage | |||
| Parking Space(s)(4) | Washer | Refrigerator | |||
| Dishwasher | Dryer | Microwave | |||
| Window Coverings | Hood Fan | Stove | |||
| Central air conditioning | |||||











































