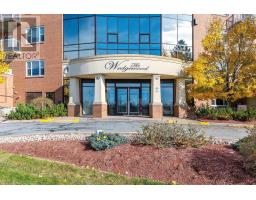103 182 Farnham Gate Road, Clayton Park, Nova Scotia, CA
Address: 103 182 Farnham Gate Road, Clayton Park, Nova Scotia
Summary Report Property
- MKT ID202507364
- Building TypeApartment
- Property TypeSingle Family
- StatusBuy
- Added6 hours ago
- Bedrooms2
- Bathrooms1
- Area811 sq. ft.
- DirectionNo Data
- Added On13 May 2025
Property Overview
Welcome to 103-182 Farnham Gate Road in the very central and convenient location of Clayton Park. This main floor condo is situated directly beside the main entrance to the building so you have the great option of private access to your unit, which is accessible without even entering the building. Updates and upgrades to this unit include new kitchen flooring, new kitchen cabinets, new countertops, finishing the laundry room, painted throughout and all new lighting and smart fixtures completed between 2023 & 2024. To top off the great things already upgraded in this unit, a complete bathroom upgrade was done in 2025 making this property a must see and a must have! An additional perk is that this unit also comes with its very own exterior storage unit which is located conveniently on the deck. Whether you are a first time buyer, looking for a better location or are downsizing, this affordable, updated and conveniently located condo unit is not to be missed! (id:51532)
Tags
| Property Summary |
|---|
| Building |
|---|
| Level | Rooms | Dimensions |
|---|---|---|
| Main level | Foyer | 4.6 x 5.10 |
| Kitchen | 7.4 x 8.1 | |
| Dining room | 8.9 x 8.7 | |
| Living room | 11.9 x 16.10 | |
| Bedroom | 8.11 x 9.10 | |
| Primary Bedroom | 11.4 x 10.6 | |
| Bath (# pieces 1-6) | 4.9 x 7.2 | |
| Laundry room | 6.6 x 6.8 |
| Features | |||||
|---|---|---|---|---|---|
| None | Stove | Dishwasher | |||
| Dryer | Washer | Intercom | |||
| Refrigerator | |||||










































