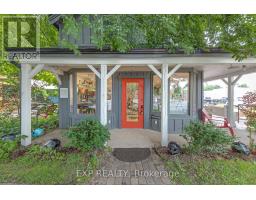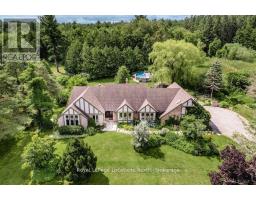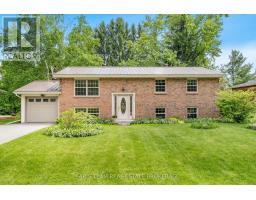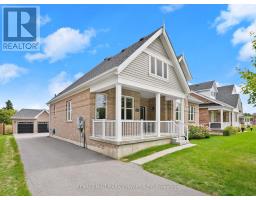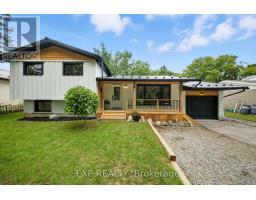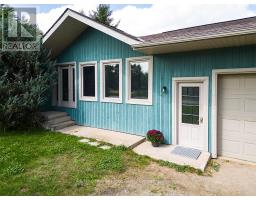10 WELLINGTON STREET E, Clearview (Creemore), Ontario, CA
Address: 10 WELLINGTON STREET E, Clearview (Creemore), Ontario
Summary Report Property
- MKT IDS12419551
- Building TypeHouse
- Property TypeSingle Family
- StatusBuy
- Added20 weeks ago
- Bedrooms3
- Bathrooms3
- Area1500 sq. ft.
- DirectionNo Data
- Added On03 Oct 2025
Property Overview
Nestled on a generous 66' x 165' lot in the picturesque town of Creemore, this inviting 2-storey century home offers timeless character and endless potential. From the moment you arrive, the covered front porch welcomes you, perfect for enjoying your morning coffee in true small-town style.Inside, you'll find a spacious kitchen, a cozy living room, stunning period details including the original staircase that showcases the home's heritage. With 3 generously sized bedrooms and 2 full bathrooms, there's room for the whole family or guests.Step out to the large back deck and take in the expansive yard, ideal for entertaining or future development. The separate shed offers flexible use and the lot size allows for the potential of an accessory dwelling in the future (buyer to verify).Located just a short walk to Creemore's charming downtown, with its shops, cafes, and restaurants, this home is a perfect blend of historic charm and community living. Whether you're looking to move in and make it your own or take on a renovation project, this property is full of opportunity in a truly beautiful setting. (id:51532)
Tags
| Property Summary |
|---|
| Building |
|---|
| Land |
|---|
| Level | Rooms | Dimensions |
|---|---|---|
| Second level | Bedroom | 4.3 m x 1.68 m |
| Bedroom 2 | 3.16 m x 3.51 m | |
| Bedroom 3 | 4.11 m x 2.93 m | |
| Main level | Dining room | 3.22 m x 3.37 m |
| Family room | 4.1 m x 3.71 m | |
| Foyer | 1.74 m x 2.67 m | |
| Kitchen | 4.09 m x 4.65 m | |
| Living room | 5.27 m x 3.62 m | |
| Laundry room | 1.68 m x 2.62 m |
| Features | |||||
|---|---|---|---|---|---|
| Sump Pump | No Garage | Dishwasher | |||
| Dryer | Stove | Washer | |||
| Refrigerator | Fireplace(s) | ||||












































