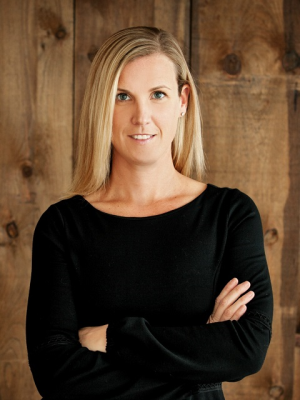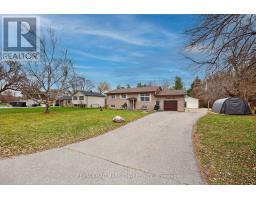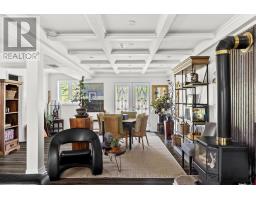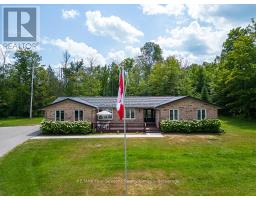3712 MICHAEL STREET, Clearview (New Lowell), Ontario, CA
Address: 3712 MICHAEL STREET, Clearview (New Lowell), Ontario
Summary Report Property
- MKT IDS12433494
- Building TypeHouse
- Property TypeSingle Family
- StatusBuy
- Added8 weeks ago
- Bedrooms6
- Bathrooms4
- Area2000 sq. ft.
- DirectionNo Data
- Added On30 Sep 2025
Property Overview
Nestled in an exclusive Clearview cul-de-sac, this luxury bungalow offers 1.79 acres of wooded privacy with timeless elegance and convenience. Just minutes from Alliston, Barrie, Wasaga Beach, and Collingwood, with seamless access to Hwy 400, the location strikes a balance between tranquillity and connectivity. Impeccable craftsmanship defines every detail, soaring ceilings, premium hardwoods, elegant tile, and natural stone accents. The walk-out lower level expands the living space, opening to a private outdoor retreat ideal for entertaining or unwinding in nature. Beyond the backyard, the Simcoe Forest offers endless trails for hiking, biking, and exploration. This is more than a home, it's a lifestyle of luxury, privacy, and natural beauty. (id:51532)
Tags
| Property Summary |
|---|
| Building |
|---|
| Level | Rooms | Dimensions |
|---|---|---|
| Lower level | Bedroom 5 | 4.57 m x 4.57 m |
| Bedroom | 3.65 m x 3.65 m | |
| Recreational, Games room | 10.97 m x 6.7 m | |
| Main level | Dining room | 3.65 m x 3.96 m |
| Great room | 7.31 m x 5.79 m | |
| Kitchen | 7.31 m x 3.65 m | |
| Primary Bedroom | 5.18 m x 4.57 m | |
| Bedroom 2 | 4.38 m x 3.74 m | |
| Bedroom 3 | 4.69 m x 3.35 m | |
| Bedroom 4 | 3.35 m x 3.04 m |
| Features | |||||
|---|---|---|---|---|---|
| Cul-de-sac | Wooded area | Attached Garage | |||
| Garage | Garage door opener remote(s) | Water Heater | |||
| Walk out | Central air conditioning | ||||










































