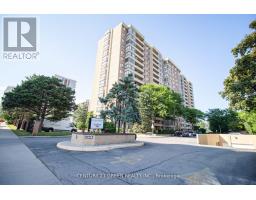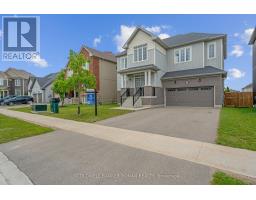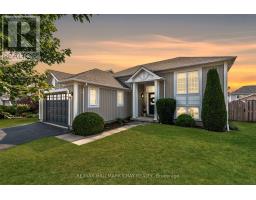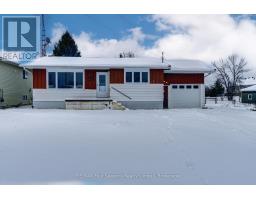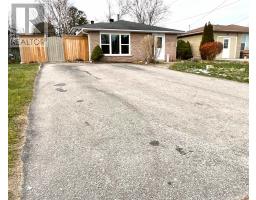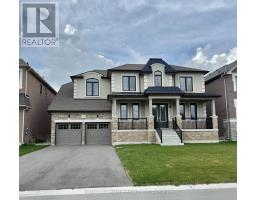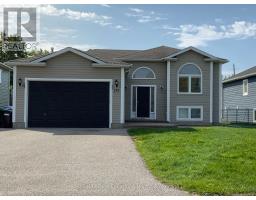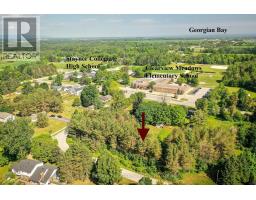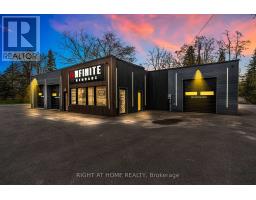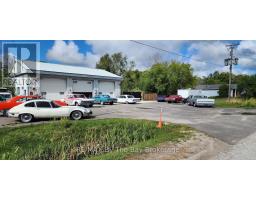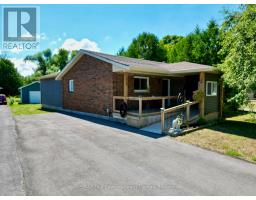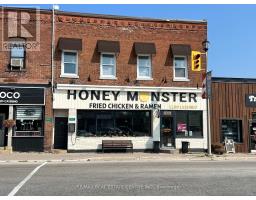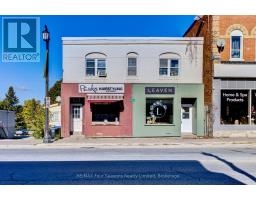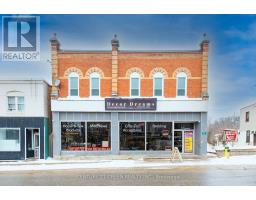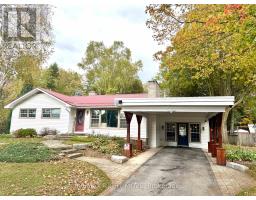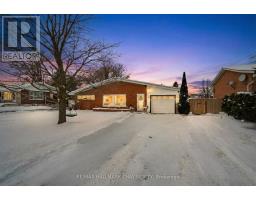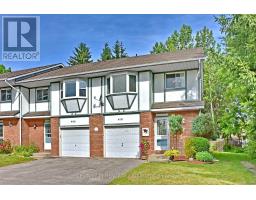276 SPRINGFIELD CRESCENT, Clearview (Stayner), Ontario, CA
Address: 276 SPRINGFIELD CRESCENT, Clearview (Stayner), Ontario
Summary Report Property
- MKT IDS12545334
- Building TypeHouse
- Property TypeSingle Family
- StatusBuy
- Added10 weeks ago
- Bedrooms3
- Bathrooms3
- Area2000 sq. ft.
- DirectionNo Data
- Added On14 Nov 2025
Property Overview
An Excellent Opportunity to Own this Brand New, Never Lived in All Brick Home which is located in a Beautiful Town of Stayner. Main Floor offers Very Bright Open Concept Layout with Cozy Fireplace and Pot lights. Kitchen has Brand New Stainless Steel Fridge, Stainless Steel Stove, Stainless Steel Dishwasher. Direct Access from Garage to Main Level. Second Floor offers a Master Bedroom with a Huge walk in closet and a 5 piece Master Ensuite with a Soaker Tub and Glass Enclosed Shower. Additional 2 bedrooms are generously sized with an additional full bathroom. Recently installed New Grass Sodding. Brand new Washer and Dryer. Very close to Sandy Shores of Wasaga Beach, Collingwood and Blue Mountain!! Close to Shopping and Dining. A perfect home to start a great life!! (id:51532)
Tags
| Property Summary |
|---|
| Building |
|---|
| Land |
|---|
| Level | Rooms | Dimensions |
|---|---|---|
| Second level | Primary Bedroom | 4.08 m x 5.79 m |
| Bedroom 2 | 3.5 m x 3.65 m | |
| Bedroom 3 | 3.5 m x 4.14 m | |
| Main level | Living room | 3.81 m x 4.17 m |
| Family room | 3.2 m x 5.09 m | |
| Kitchen | 3.35 m x 3.29 m | |
| Dining room | 3.35 m x 2.43 m |
| Features | |||||
|---|---|---|---|---|---|
| Sump Pump | Attached Garage | Garage | |||
| Water meter | Dishwasher | Dryer | |||
| Stove | Washer | Refrigerator | |||
| None | Fireplace(s) | Separate Electricity Meters | |||











































