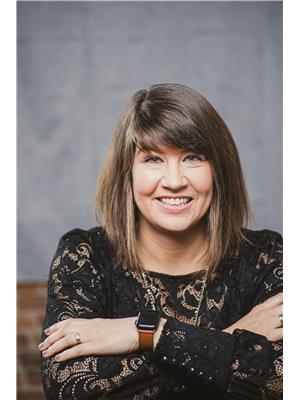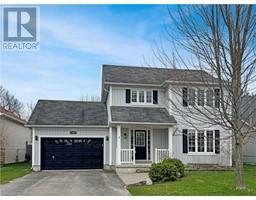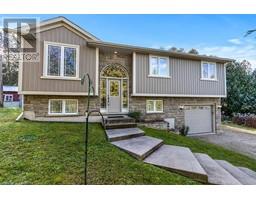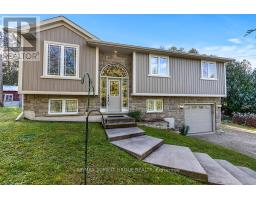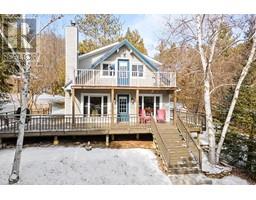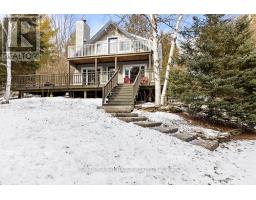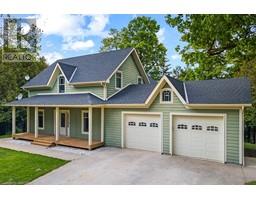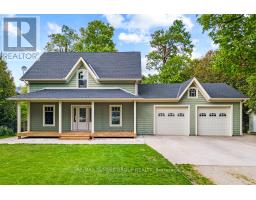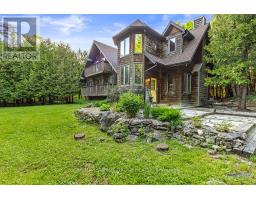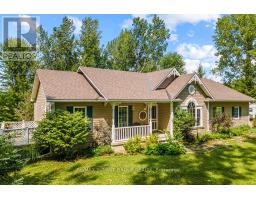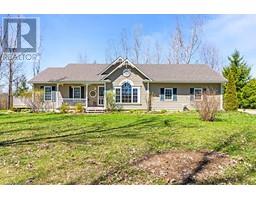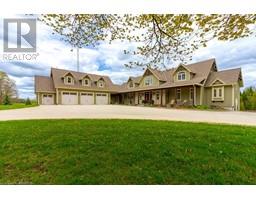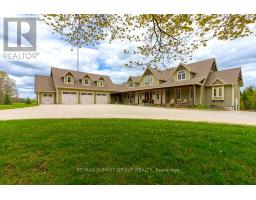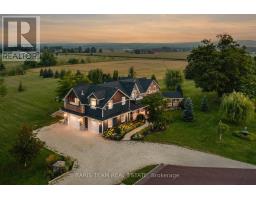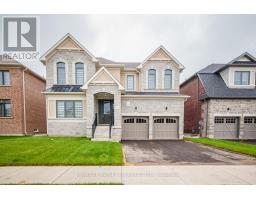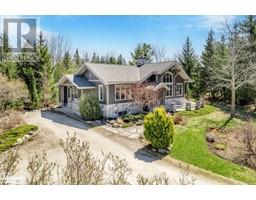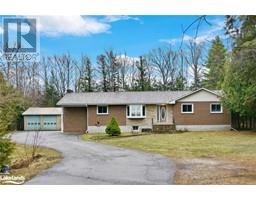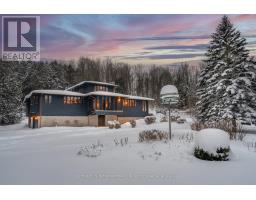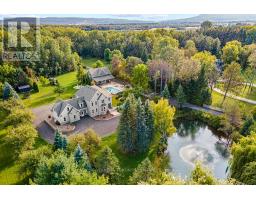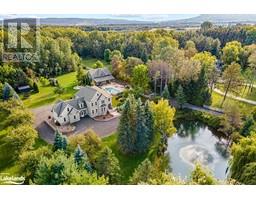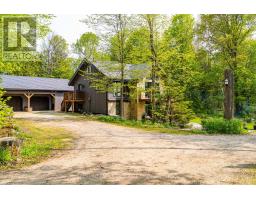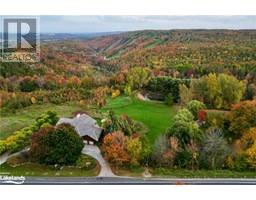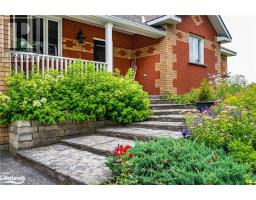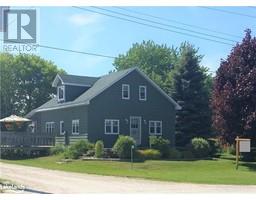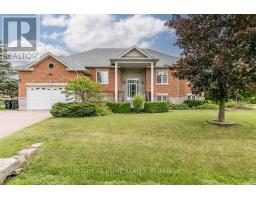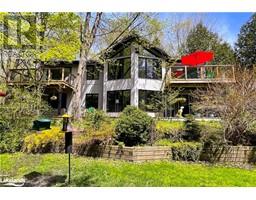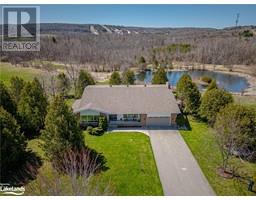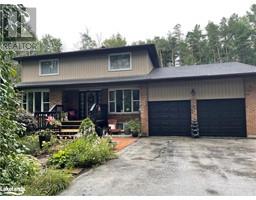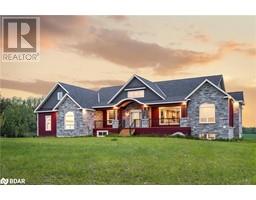264 SPRUCE ST, Clearview, Ontario, CA
Address: 264 SPRUCE ST, Clearview, Ontario
Summary Report Property
- MKT IDS8008646
- Building TypeHouse
- Property TypeSingle Family
- StatusBuy
- Added17 weeks ago
- Bedrooms3
- Bathrooms4
- Area0 sq. ft.
- DirectionNo Data
- Added On18 Jan 2024
Property Overview
Close to Wasaga Beach & Blue Mountain. This 2-storey home, has 3 bedrms, 2 full bath & 2 half bath, 1740 total finished sq ft. Dining room has beautiful view of yard. Adjacent to dining area is a spacious kitchen w/marble backsplash & electric fireplace. Kitchen opens to yard & deck w/multiple sections. Tinted gazebo, BBQ area w/canopy & bar area - this backyard was made for outdoor gatherings. Beyond the fenced yard is a wooded area partially belonging to the property & beyond the boundary is a river, keeping a buffer betw'n you & potential future neighbours. 2nd floor has 3 bedrms perfect for a family & full bathroom. Primary bedrm has 3-pc ensuite. Att'd garage w/easy access adjacent to kitchen. Lower level is versatile w/spacious rec room, laundry/utility room, ample storage & 2-pc bath. Ample driveway parking. Thoughtfully upgraded w/recent improvements incl'd flooring, microwave, furnace & washer. Live where you vacation!**** EXTRAS **** All showings must be booked via ShowingTime MLS # 40529852 (id:51532)
Tags
| Property Summary |
|---|
| Building |
|---|
| Level | Rooms | Dimensions |
|---|---|---|
| Second level | Primary Bedroom | 3.96 m x 3.78 m |
| Bedroom 2 | 2.62 m x 2.44 m | |
| Bedroom 3 | 3.73 m x 2.97 m | |
| Lower level | Recreational, Games room | 6.25 m x 4.5 m |
| Utility room | 4.55 m x 3.66 m | |
| Other | 7.01 m x 0.86 m | |
| Main level | Kitchen | 4.09 m x 3.71 m |
| Dining room | 3.63 m x 3.33 m | |
| Living room | 4.06 m x 3.66 m | |
| Foyer | 2.59 m x 1.98 m |
| Features | |||||
|---|---|---|---|---|---|
| Attached Garage | Central air conditioning | ||||









































