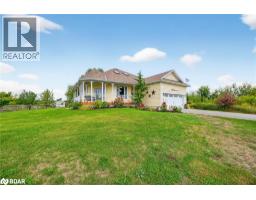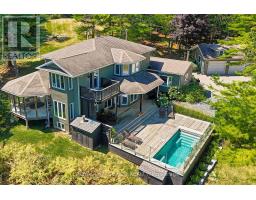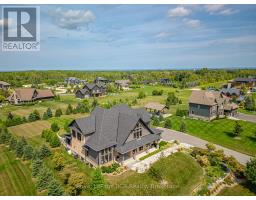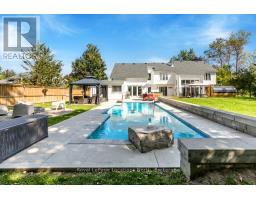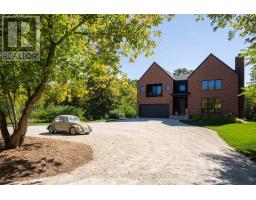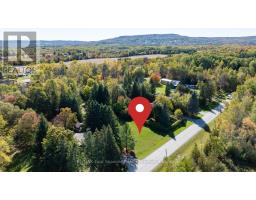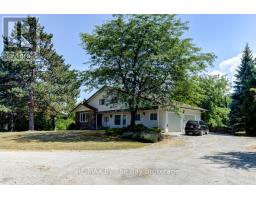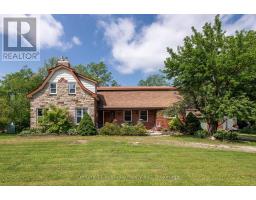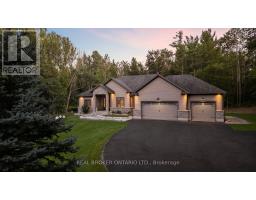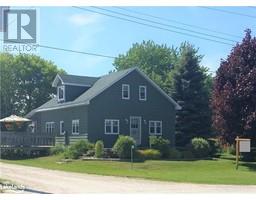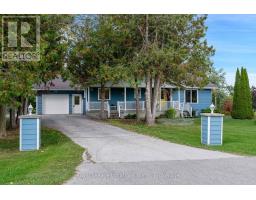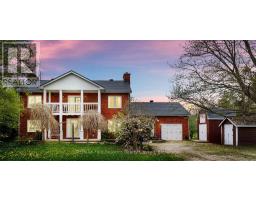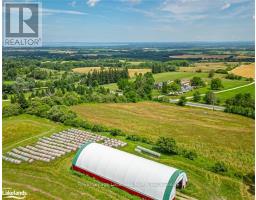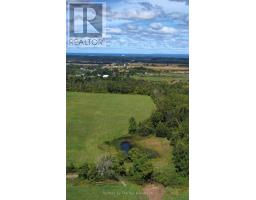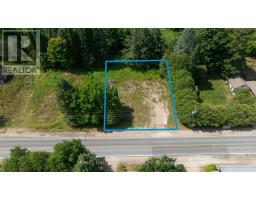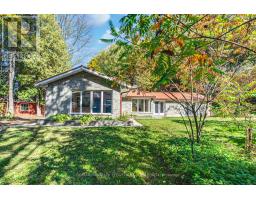5518 CONC 7 SUNNIDALE CONCESSION, Clearview, Ontario, CA
Address: 5518 CONC 7 SUNNIDALE CONCESSION, Clearview, Ontario
Summary Report Property
- MKT IDS12386715
- Building TypeHouse
- Property TypeSingle Family
- StatusBuy
- Added7 weeks ago
- Bedrooms4
- Bathrooms3
- Area1500 sq. ft.
- DirectionNo Data
- Added On06 Oct 2025
Property Overview
Welcome to this custom-built raised bungalow, offering nearly 3,000 sq. ft. of beautifully finished living space in the heart of Clearview. Built in 2010, this home combines modern updates with timeless charm, including 9-foot ceilings and a cedar wrap-around porch perfect for relaxing and enjoying the outdoors. The main floor features 3 spacious bedrooms, including a primary suite with walk-in closet and luxurious 5-piece ensuite, plus a 4-piece main bath. The heart of the home is the remodeled 2025 kitchen, showcasing sleek stainless steel appliances, granite countertops, and a functional layout perfect for family living and entertaining. The bright, open main level is further enhanced by new luxury vinyl plank flooring (2025), and offers walk-outs from both the living room featuring a double-sided gas fireplace and the dining room, seamlessly extending the living space onto the cedar wrap-around porch. The fully finished basement provides impressive additional living space with a recreation room, family room, an extra bedroom, a 2-piece bath, and a fully insulated cold storage room ideal for all your seasonal needs. Outdoor enthusiasts will love the location just steps from the new Rails to Trails network. The backyard is a retreat with an above-ground pool featuring a new liner and pump (2024). Additional upgrades include a new dishwasher (2025), sump pump with battery backup (2023), and a double-wide paved driveway (2018).This property is the perfect blend of comfort, updates, and country lifestyle ready to welcome its next family. (id:51532)
Tags
| Property Summary |
|---|
| Building |
|---|
| Land |
|---|
| Level | Rooms | Dimensions |
|---|---|---|
| Basement | Recreational, Games room | 8.42 m x 4.38 m |
| Family room | 7.95 m x 5.1 m | |
| Bedroom | 4.55 m x 3.54 m | |
| Bathroom | 1.71 m x 1.67 m | |
| Main level | Foyer | 1.69 m x 3.99 m |
| Living room | 5.61 m x 5.21 m | |
| Kitchen | 3.68 m x 4.29 m | |
| Dining room | 2.61 m x 4.27 m | |
| Primary Bedroom | 4.88 m x 5.22 m | |
| Bathroom | 2.6 m x 3.77 m | |
| Bedroom | 3.04 m x 3.01 m | |
| Bedroom | 3.05 m x 3.08 m | |
| Bathroom | 1.43 m x 2.75 m | |
| Laundry room | 2 m x 1.54 m |
| Features | |||||
|---|---|---|---|---|---|
| Level lot | Irregular lot size | Flat site | |||
| Conservation/green belt | Dry | Carpet Free | |||
| Attached Garage | Garage | Inside Entry | |||
| Garage door opener remote(s) | Water Heater | Water Treatment | |||
| Dishwasher | Dryer | Garage door opener | |||
| Stove | Washer | Window Coverings | |||
| Refrigerator | Central air conditioning | Fireplace(s) | |||




















































