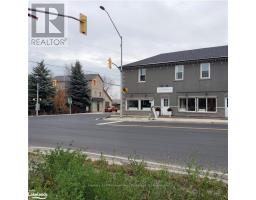14 RAINTREE COURT, Clearview, Ontario, CA
Address: 14 RAINTREE COURT, Clearview, Ontario
Summary Report Property
- MKT IDS12252689
- Building TypeDuplex
- Property TypeMulti-family
- StatusRent
- Added7 days ago
- Bedrooms2
- Bathrooms2
- AreaNo Data sq. ft.
- DirectionNo Data
- Added On23 Aug 2025
Property Overview
The price is all inclusive (Heat, Hydro, Natural Gas, Water, AC) are included in the monthly lease amount. This beautiful 2 Bedroom, 2 Bathroom, Apartment is located in the highly desirable Wind Rose Estates surrounded by multi-million-dollar homes. This is a safe exclusive development with estate lots & community park. The apartment is above the garage and features a large partially covered deck with panoramic South, East and West facing views. There is a main private outside entrance way and a second private entrance way from inside the garage. There are two parking spaces, one outside and one inside the garage. The Apartment has its own laundry, Furnace & central A/C and large open concept kitchen / living area. Extra storage is available in the garage. Just around the corner from Osler Ski Club, a short drive to Blue Mountain and historic downtown Collingwood. The area has something for everyone from skiing, hiking, biking, walking trails, golfing, and beautiful Georgian Bay. The home was built new in 2021. . (id:51532)
Tags
| Property Summary |
|---|
| Building |
|---|
| Level | Rooms | Dimensions |
|---|---|---|
| Second level | Living room | 5.36 m x 5.58 m |
| Kitchen | 5.36 m x 3.14 m | |
| Laundry room | 1.15 m x 1.15 m | |
| Bedroom | 4.53 m x 4 m | |
| Bathroom | 2.58 m x 1.53 m | |
| Bedroom 2 | 4.53 m x 3.97 m | |
| Bathroom | 3.22 m x 1.53 m | |
| Main level | Foyer | 2.4 m x 2.4 m |
| Features | |||||
|---|---|---|---|---|---|
| Carpet Free | In suite Laundry | Attached Garage | |||
| Garage | Dishwasher | Dryer | |||
| Stove | Washer | Refrigerator | |||
| Central air conditioning | |||||
























