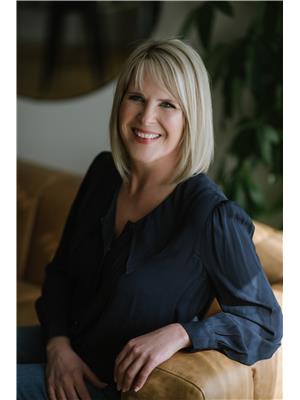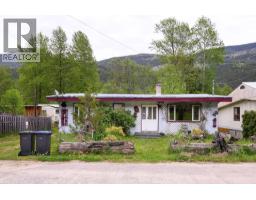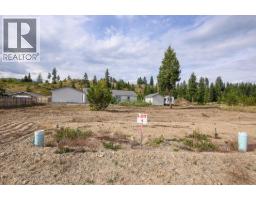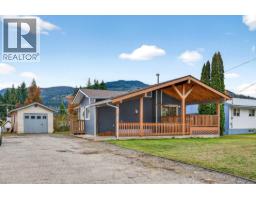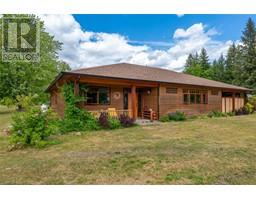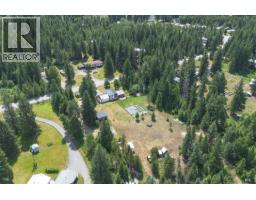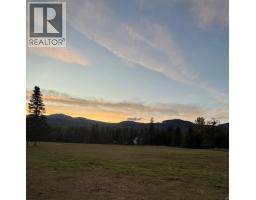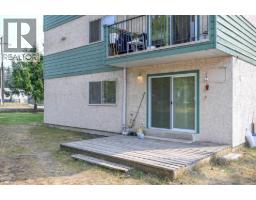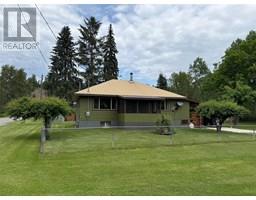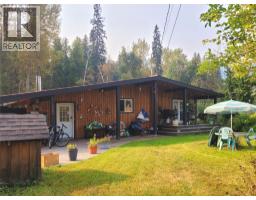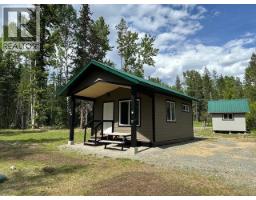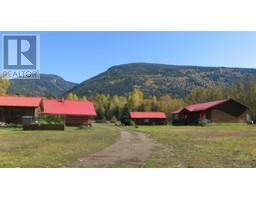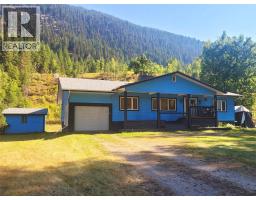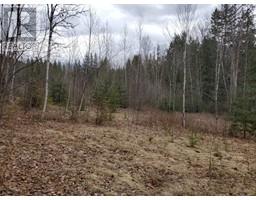1249 CLEARWATER VALLEY Road Clearwater, Clearwater, British Columbia, CA
Address: 1249 CLEARWATER VALLEY Road, Clearwater, British Columbia
Summary Report Property
- MKT ID10361426
- Building TypeHouse
- Property TypeSingle Family
- StatusBuy
- Added7 weeks ago
- Bedrooms3
- Bathrooms3
- Area4520 sq. ft.
- DirectionNo Data
- Added On02 Oct 2025
Property Overview
Welcome to this breathtaking Clearwater property, set on a picturesque 10 acres only minutes from town. The main floor living of this custom designed home offers an open concept living space with an indoor BBQ area, perfect for entertaining. Enjoy expansive views of the treed valley, mountains & the Clearwater River from every window! The master bdrm has a beautiful vaulted wood ceiling, huge windows, walk in closet & master bath. The unfinished basement, with its impressive 11-foot ceilings, has a family room, 2 piece bath & 2 bdrms which are partially finished, offers a blank canvas and is ready for your personal touch. The new high efficiency propane furnace, installed in 2023, along with a heat pump, provides year-round comfort. Beautiful decks offer the perfect spot for relaxing and taking in the surroundings. There is a two car garage & a detached shop. The shop has two 14ft doors and a 16ft door, loft space, office area with a sink & a bathroom. Book your showing today! (id:51532)
Tags
| Property Summary |
|---|
| Building |
|---|
| Level | Rooms | Dimensions |
|---|---|---|
| Basement | Other | 14'7'' x 14'3'' |
| Storage | 14'0'' x 12'2'' | |
| Other | 34'2'' x 14'9'' | |
| Family room | 15'1'' x 20'8'' | |
| Recreation room | 56'1'' x 20'11'' | |
| Bedroom | 12'3'' x 12'2'' | |
| 2pc Bathroom | Measurements not available | |
| Main level | Bedroom | 11'8'' x 10'11'' |
| Primary Bedroom | 15'1'' x 19'3'' | |
| Office | 11'8'' x 8'11'' | |
| Foyer | 6'11'' x 8'11'' | |
| Den | 14'3'' x 10'11'' | |
| Laundry room | 13'6'' x 9'0'' | |
| Living room | 17'5'' x 17'8'' | |
| Dining room | 12'8'' x 21'0'' | |
| Dining nook | 13'6'' x 12'3'' | |
| Kitchen | 11'9'' x 13'11'' | |
| 4pc Ensuite bath | Measurements not available | |
| 4pc Bathroom | Measurements not available |
| Features | |||||
|---|---|---|---|---|---|
| See Remarks | Additional Parking | Attached Garage(2) | |||
| RV | |||||
















































