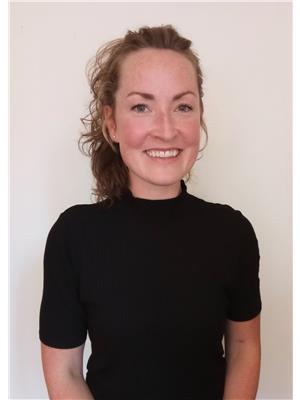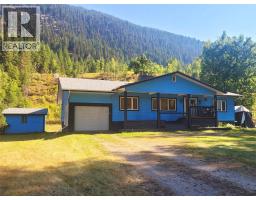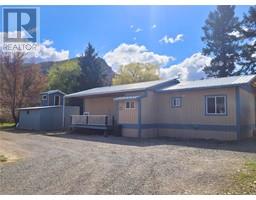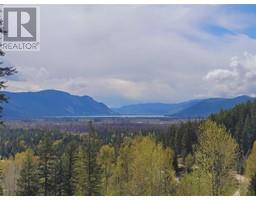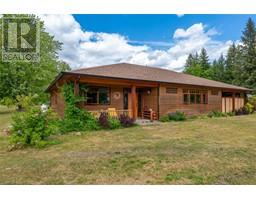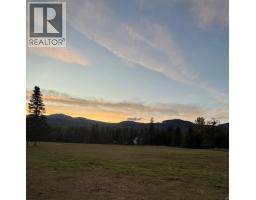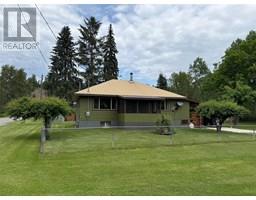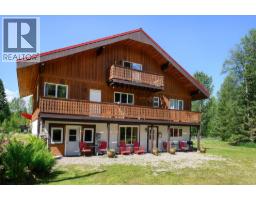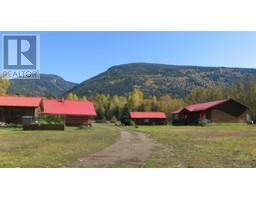333 DUTCH LAKE Road Clearwater, Clearwater, British Columbia, CA
Address: 333 DUTCH LAKE Road, Clearwater, British Columbia
Summary Report Property
- MKT ID10350063
- Building TypeHouse
- Property TypeSingle Family
- StatusBuy
- Added17 weeks ago
- Bedrooms3
- Bathrooms2
- Area1719 sq. ft.
- DirectionNo Data
- Added On31 May 2025
Property Overview
Beautifully updated 3+ bed, 2 bath home with wired shop on fully fenced yard in the desirable Dutch Lake subdivision. Located on a quiet, no-thru road only 2 blocks from the lake and with miles of hiking trails at your doorstep! Major updates throughout, including full electrical & plumbing upgrade, new windows, remodelled kitchen & bathroom, & recent roof replacement. Spacious open concept living, with 2 big beds and full bath upstairs, and a bright dining area that opens onto a 10'x23' sundeck overlooking the private back yard. Oversized windows let in lots of natural light to the fully finished basement. Downstairs there is a large rec room with WETT certified wood stove, a 3rd bedroom, 3 piece bath, laundry, and large office space that could easily be a 4th bedroom. The 16x12 detached workshop is wired and insulated with 8ft double door access, there is a lockable storage shed with attached wood shed and a second 10'x28' sundeck out front. A nice mix of open lawn, established flower gardens, fire pit, fenced veggie garden and even some mature evergreens for added privacy. Hassle free city water & the septic was pumped in 2023. Quick possession possible!! Come take a look! Please contact the listing agent for more information and to schedule your own private viewing. (id:51532)
Tags
| Property Summary |
|---|
| Building |
|---|
| Land |
|---|
| Level | Rooms | Dimensions |
|---|---|---|
| Basement | Recreation room | 20'0'' x 16'0'' |
| Laundry room | 8'9'' x 7'10'' | |
| Office | 10'10'' x 8'7'' | |
| Bedroom | 11'9'' x 8'9'' | |
| 3pc Bathroom | 7'8'' x 5'8'' | |
| Lower level | Workshop | 16'0'' x 12'0'' |
| Main level | Foyer | 8'9'' x 3'6'' |
| Bedroom | 10'4'' x 9'6'' | |
| Primary Bedroom | 12'2'' x 9'10'' | |
| Living room | 15'3'' x 12'0'' | |
| Dining room | 11'3'' x 8'7'' | |
| Kitchen | 10'3'' x 9'4'' | |
| 4pc Bathroom | 9'6'' x 7'6'' |
| Features | |||||
|---|---|---|---|---|---|
| Level lot | Private setting | See Remarks | |||
| RV | Range | Refrigerator | |||
| Dishwasher | Dryer | Microwave | |||
| Washer | |||||








































