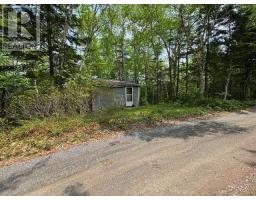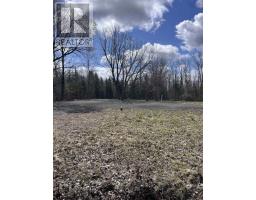3189 Clementsvale Road, Clementsvale, Nova Scotia, CA
Address: 3189 Clementsvale Road, Clementsvale, Nova Scotia
Summary Report Property
- MKT ID202524608
- Building TypeHouse
- Property TypeSingle Family
- StatusBuy
- Added4 days ago
- Bedrooms2
- Bathrooms1
- Area1522 sq. ft.
- DirectionNo Data
- Added On10 Oct 2025
Property Overview
Picture this: youre sitting on your front veranda, coffee in hand, as the sun rises over the rolling hills of peaceful Clementsvale. Wildlife stirs in the distance and the quiet calm of the countryside welcomes you into a new day. This charming two-bedroom, one-bath bungalow has seen many thoughtful upgrades throughout, making it both inviting and practical. Gleaming hardwood floors, a mini split heat pump, and a brand-new wood insert with a double chimney provide comfort and efficiency. The partially finished basement offers additional living space and features a brand new airtight wood stove, perfect for cozy evenings. Set on a picturesque 3.3 acre lot, the property boasts mature trees, sweeping views in every direction, and plenty of room to further develop or simply enjoy the space as it is. Outside, the fenced front yard is ready for your furry companions to play safely. Blending warmth, comfort, and modern touches, this home offers the perfect setting to enjoy a relaxed rural lifestyle youve been dreaming of. (id:51532)
Tags
| Property Summary |
|---|
| Building |
|---|
| Level | Rooms | Dimensions |
|---|---|---|
| Basement | Recreational, Games room | 20.8 x 18.5 |
| Laundry room | 26.3 x 11.7 | |
| Utility room | 26.3 x 7.3 | |
| Main level | Foyer | 6.2 x 5.3 |
| Kitchen | 9.9 x 10.2 | |
| Dining room | 9.3 x 10.5 | |
| Living room | 18.2 x 12 | |
| Primary Bedroom | 9.9 x 12.6 | |
| Bedroom | 9.9 x 11.1 | |
| Bath (# pieces 1-6) | 6.5 x 4.9 |
| Features | |||||
|---|---|---|---|---|---|
| Sump Pump | Garage | Detached Garage | |||
| Paved Yard | Oven - Electric | Dryer - Electric | |||
| Washer | Refrigerator | Water softener | |||
| Heat Pump | |||||






















































