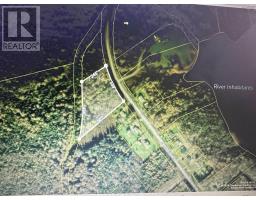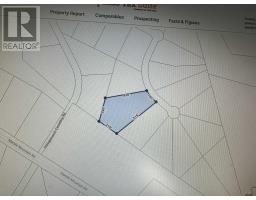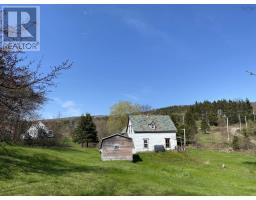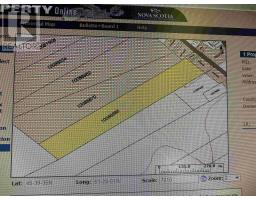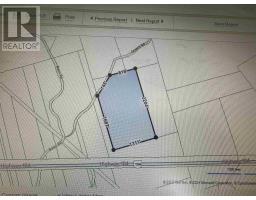3931 Highway 4, Cleveland, Nova Scotia, CA
Address: 3931 Highway 4, Cleveland, Nova Scotia
Summary Report Property
- MKT ID202514495
- Building TypeHouse
- Property TypeSingle Family
- StatusBuy
- Added9 weeks ago
- Bedrooms3
- Bathrooms2
- Area2428 sq. ft.
- DirectionNo Data
- Added On13 Jun 2025
Property Overview
Original owners- Beautiful 4 BDRM, 1.5 BATH Cape Cod style home that sits on a nicely landscaped 1.28 Acre lot just 8 minutes from the town of Port Hawkesbury and a 10 minute drive to the Bras d'Or Lakes. Detached double heated, wired garage garage with 2 automatic doors built in 2009. Ample parking. Also a 10x12 shed ideal for extra storage. The main floor hosts the eat in kitchen with patio doors to the back deck with an electric awning. Updated kitchen counter top, fridge, stove, range hood, dishwasher all in (2024) Dining room, living room with fireplace, 1/2 bath, and bedroom (which can be used as a den/office). The second floor hosts the 3 bedrooms, and full bath. The primary bedroom has a 9'6"x6'6" space ideal for a walk in closet, storage space or can be converted to an ensuite. The walk out basement has a large finished rec room with built in bar ideal for entertaining. Siding and windows replaced in 2008. Novair heat pump installed in 2024, 1 unit with three heads. Front side of roof shingles replaced in 2022. Call to book your private viewing for this well cared for home, you wont be disappointed! (id:51532)
Tags
| Property Summary |
|---|
| Building |
|---|
| Level | Rooms | Dimensions |
|---|---|---|
| Second level | Primary Bedroom | 17x12 +9.6x6.6 |
| Bedroom | 10.10x10.2 | |
| Bedroom | 10.10x8.6 | |
| Bath (# pieces 1-6) | 9x6 | |
| Basement | Recreational, Games room | 26x23 |
| Main level | Eat in kitchen | 21.6x11.3 |
| Dining room | 10.6x12.9 | |
| Living room | 19.2x12.2 | |
| Bedroom | 10.5x10.5 | |
| Bath (# pieces 1-6) | 6x5 (2PC) |
| Features | |||||
|---|---|---|---|---|---|
| Garage | Detached Garage | Gravel | |||
| Stove | Dishwasher | Dryer | |||
| Washer | Refrigerator | Heat Pump | |||











































