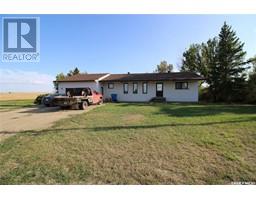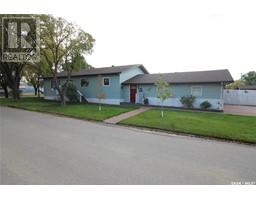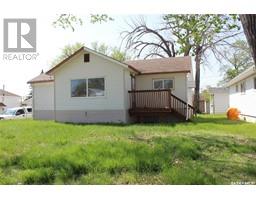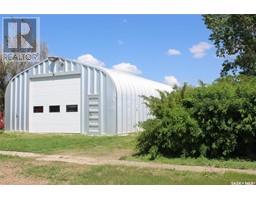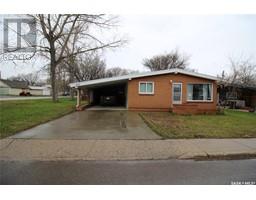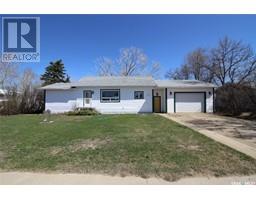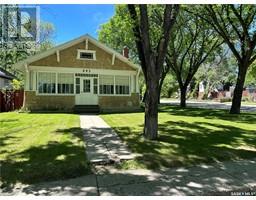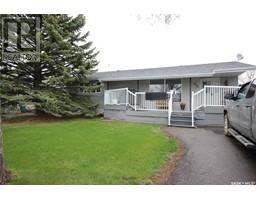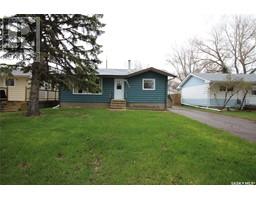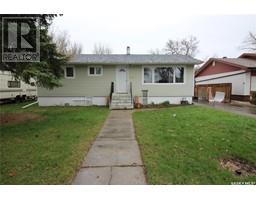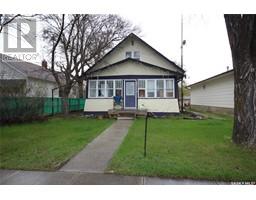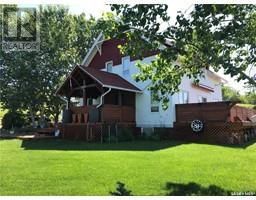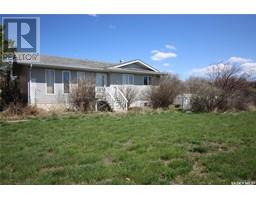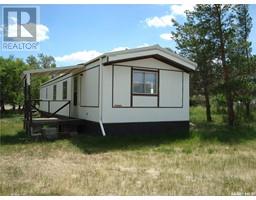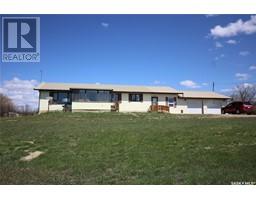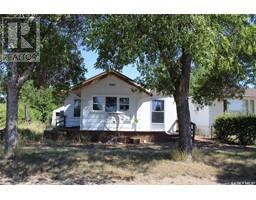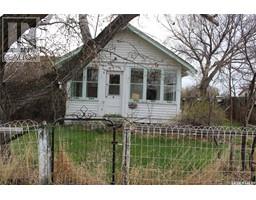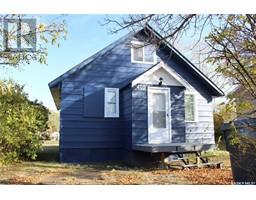114 1st STREET E, Climax, Saskatchewan, CA
Address: 114 1st STREET E, Climax, Saskatchewan
Summary Report Property
- MKT IDSK958683
- Building TypeHouse
- Property TypeSingle Family
- StatusBuy
- Added14 weeks ago
- Bedrooms3
- Bathrooms2
- Area1016 sq. ft.
- DirectionNo Data
- Added On08 Feb 2024
Property Overview
What a great buy in Climax, SK. This home has been well cared for and kept and is sitting on 0.46 acres of land. The home itself has been carefully updated with new flooring and paint and is totally move-in ready. The home has a sunny feel, with a large open living/dining area and the kitchen has been updated with bright cabinets and a built-in coffee bar for morning breakfasts. The home has two large bedrooms on the main floor with double closets, and the main floor bath is a full four piece. The lower level features a bedroom, private office space, marvelous storage rooms complete with shelving and a huge utility space with laundry built in. The family room in the basement has a separate gas heater and makes a great space for gaming or a home gym. The real beauty of the property is the yard space. Just out the side door there is a large multi-level deck space designed for entertaining complete with patio fire pit, Koi pond, and mature trees. This area is fully fenced for your pet and has perennial flowers planted throughout the area. The second area of the back yard is open grass ready for games of lawn darts and features a “she shed”. The very back yard closest to the back lane is dedicated to gardening with raised beds, and a cultivated space. A second storage shed is available for garden tools in this area. The Sellers are motivated, so feel free to come for a look and see how far your money goes in this great home. (id:51532)
Tags
| Property Summary |
|---|
| Building |
|---|
| Land |
|---|
| Level | Rooms | Dimensions |
|---|---|---|
| Basement | Office | 7' x 13'4" |
| Family room | 13' x 22' | |
| Storage | 7'5" x 11'4" | |
| 3pc Bathroom | 5'5" x 7'5" | |
| Bedroom | 10' x 13' | |
| Laundry room | 11'3" x 14'6" | |
| Storage | 7' x 5'6" | |
| Main level | Kitchen | 11'3" x 14'5" |
| Dining room | 14' x 9'4" | |
| Living room | 14' x 15' | |
| Bedroom | 10'6" x 12'4" | |
| Bedroom | 8' x 14'6" | |
| 4pc Bathroom | 5' x 11'2" |
| Features | |||||
|---|---|---|---|---|---|
| Treed | Lane | Rectangular | |||
| Carport | Parking Pad | None | |||
| Parking Space(s)(2) | Washer | Refrigerator | |||
| Dryer | Microwave | Window Coverings | |||
| Storage Shed | Stove | Central air conditioning | |||











































