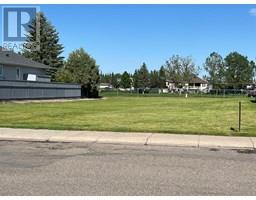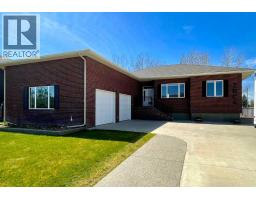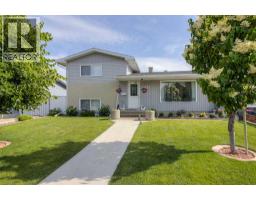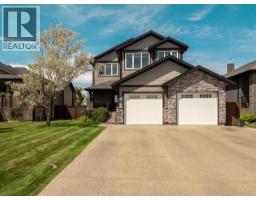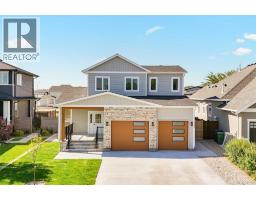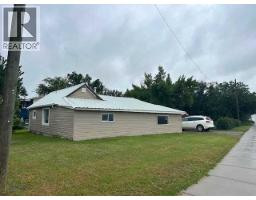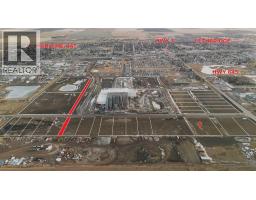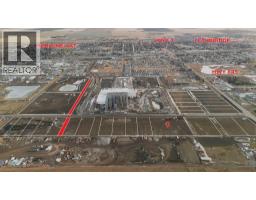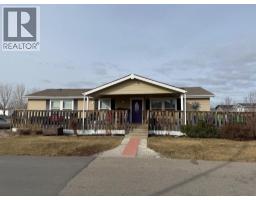1950 Parkside Green Coaldale, Coaldale, Alberta, CA
Address: 1950 Parkside Green Coaldale, Coaldale, Alberta
Summary Report Property
- MKT IDA2254644
- Building TypeHouse
- Property TypeSingle Family
- StatusBuy
- Added6 days ago
- Bedrooms4
- Bathrooms4
- Area1421 sq. ft.
- DirectionNo Data
- Added On07 Sep 2025
Property Overview
Stunning Fully Developed 2-Storey in Parkside, Coaldale! This home shines with pride of ownership inside and out. The main floor offers a bright, open-concept living space complete with custom built-ins and a cozy gas fireplace in the living room. The kitchen features granite countertops, an eating bar, and a corner pantry, while the dining area provides direct access to the backyard. A convenient laundry room and 2-piece bathroom complete this level.Heading upstairs, you’ll love the abundance of natural light from the large stairwell window! The upper floor includes a spacious primary suite with walk-in closet and ensuite, plus two additional bedrooms and another full bathroom.The fully finished basement is designed for both relaxation and entertainment—featuring a large family room with a stylish bar area, a fourth bedroom, and a full bathroom.Step outside to an exceptionally well-kept backyard with lush grass (you don’t see lawns like this every day!), the perfect setting for BBQs and gathering around the firepit on summer evenings.Additional highlights include:New hot water tank (July 2025)Double attached garageCentral air conditioningThis home truly checks all the boxes—don’t miss the opportunity to make it yours! (id:51532)
Tags
| Property Summary |
|---|
| Building |
|---|
| Land |
|---|
| Level | Rooms | Dimensions |
|---|---|---|
| Second level | 3pc Bathroom | 8.67 Ft x 8.25 Ft |
| 4pc Bathroom | 7.83 Ft x 5.00 Ft | |
| Bedroom | 10.42 Ft x 12.33 Ft | |
| Primary Bedroom | 12.75 Ft x 12.17 Ft | |
| Bedroom | 11.75 Ft x 12.17 Ft | |
| Basement | 4pc Bathroom | 9.67 Ft x 4.83 Ft |
| Bedroom | 9.67 Ft x 12.17 Ft | |
| Family room | 13.67 Ft x 18.00 Ft | |
| Main level | 2pc Bathroom | 6.83 Ft x 8.58 Ft |
| Dining room | 10.92 Ft x 9.42 Ft | |
| Foyer | 6.67 Ft x 8.42 Ft | |
| Kitchen | 10.92 Ft x 11.83 Ft | |
| Living room | 14.00 Ft x 19.58 Ft |
| Features | |||||
|---|---|---|---|---|---|
| No Smoking Home | Attached Garage(2) | Refrigerator | |||
| Dishwasher | Stove | Window Coverings | |||
| Washer & Dryer | Central air conditioning | ||||






























