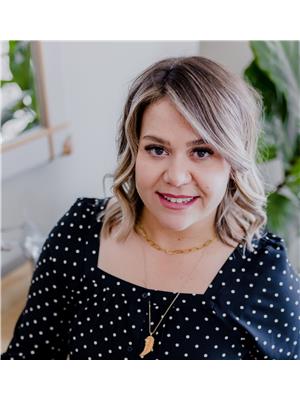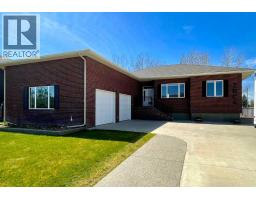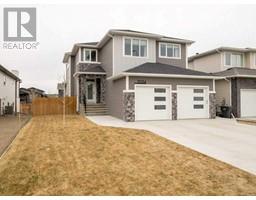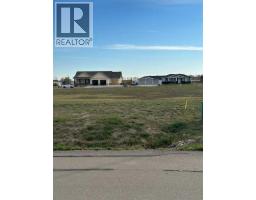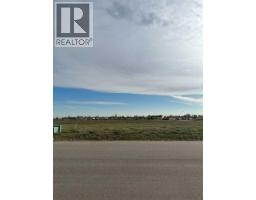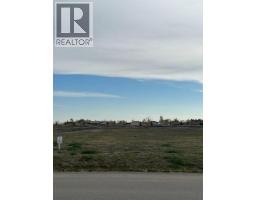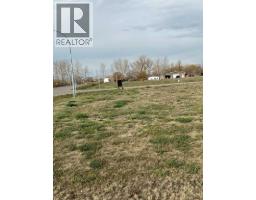Property Overview
Immaculate 4-Level Split on a Corner Lot in Coaldale.Welcome to this beautifully updated, like-new 4-level split located on a quiet corner of a cul-de-sac in one of Coaldale’s most desirable neighborhoods! With 4 bedrooms, a den and 3 full bathrooms, this home offers space, style, and functionality for the whole family. Step inside to find a bright and spacious main floor with custom features throughout. The dream kitchen is the heart of the home and packed with all of the extras — the timeless custom cabinetry includes features like, a spice rack, pull-out pantry drawers, built-in utensil organizers, pull-out garbage bin, the list goes on. Defined yet connected, the main living room offers separation from the kitchen and dining space without sacrificing the open-concept layout.Upstairs, the primary bedroom features a full ensuite, while two additional bedrooms and a full bath complete the upper level. Downstairs, below the main level, there is a full bath, laundry room, office area with a walkout, and a large family room. The fourth level (the basement) is where you'll find the 4th bedroom and den — perfect for guests, a home office, or teens needing their own space. Other highlights include a single attached garage, alley access, a small deck for BBQing just off the kitchen, a lower patio on the east side to catch that morning sun, and a generous yard for family fun and green thumbs alike. It's just a short walk to the new Prairie Winds High School and the Shift Community Recreation Centre.Don’t miss your chance to own this well-kept, feature-packed home in a fantastic community — everything you need is right here. Book your showing today with your favorite Realtor©! (id:51532)
Tags








































