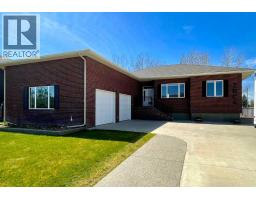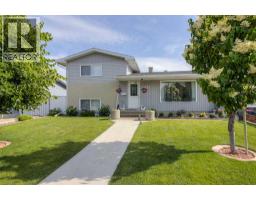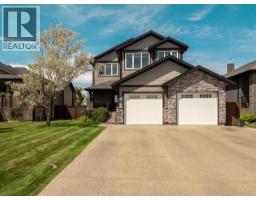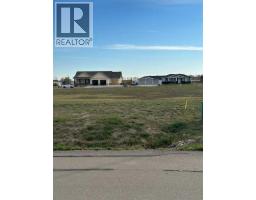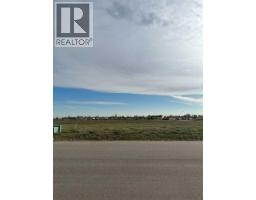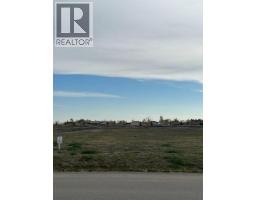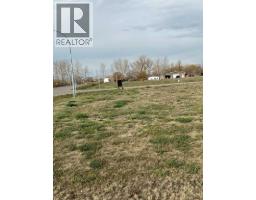2206 17A Avenue, Coaldale, Alberta, CA
Address: 2206 17A Avenue, Coaldale, Alberta
Summary Report Property
- MKT IDA2240835
- Building TypeHouse
- Property TypeSingle Family
- StatusBuy
- Added6 days ago
- Bedrooms4
- Bathrooms2
- Area971 sq. ft.
- DirectionNo Data
- Added On20 Jul 2025
Property Overview
Are you looking for a move-in-ready, family home, in the well desired community of Coaldale, AB? Look no further. This 4 bedroom, 2 bath, home has many features for the modern family. Approaching the property you will notice the single car garage, inviting entrance and stylish architecture. Step inside this welcoming home to the entry level living room with ceilings vaulted to the open concept kitchen and dining room. The home has new flooring throughout and has new paint in most of the upstairs. A few steps up to the dining room and explore this well equipped kitchen with S/S Appliances. Enjoy eating and relaxing outdoors with the deck just off the dining room. Across from the dining room is a good size room suitable for a variety of uses, such as an office, a baby room, or a project room. Moving further down the hall is the upstairs 4 piece bathroom with a one piece tub and surround. A the end of the hall is the spacious primary bedroom with 2 closets for plenty of storage. Finishing off the upstairs is the 3rd bedroom with plenty of room for more family, guests, etc. Moving towards the downstairs the entrance to the fully attached garage can be accessed from the entry of the home. Once down stairs the extra large family room offers plenty of space and the large windows let in a generous amount of natural light. A 5th bedroom could be created in the basement by taking a portion of the family room to do so. Also downstairs is a large bathroom with a jet tub, a 4th bedroom and the laundry & mechanical room. The large backyard backs onto a small park with an updated playground and the lawns (both front and back have underground sprinklers. Come and see this beautiful home on a large lot in Coaldale! Near the Birds of Prey Centre! It won't last long! (id:51532)
Tags
| Property Summary |
|---|
| Building |
|---|
| Land |
|---|
| Level | Rooms | Dimensions |
|---|---|---|
| Basement | Furnace | 12.75 Ft x 9.92 Ft |
| Family room | 30.42 Ft x 13.00 Ft | |
| Bedroom | 9.25 Ft x 10.67 Ft | |
| 4pc Bathroom | 9.17 Ft x 5.17 Ft | |
| Main level | Kitchen | 9.83 Ft x 10.33 Ft |
| Dining room | 8.00 Ft x 10.58 Ft | |
| Living room | 10.92 Ft x 14.00 Ft | |
| Other | 7.00 Ft x 7.00 Ft | |
| Primary Bedroom | 12.75 Ft x 9.75 Ft | |
| Bedroom | 9.00 Ft x 9.75 Ft | |
| Bedroom | 9.00 Ft x 9.92 Ft | |
| 4pc Bathroom | 9.00 Ft x 4.92 Ft | |
| Hall | 14.00 Ft x 3.33 Ft |
| Features | |||||
|---|---|---|---|---|---|
| PVC window | Concrete | Attached Garage(1) | |||
| Refrigerator | Dishwasher | Stove | |||
| Garage door opener | Central air conditioning | ||||




































