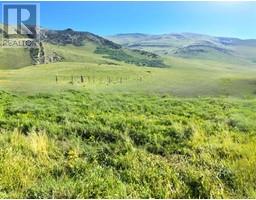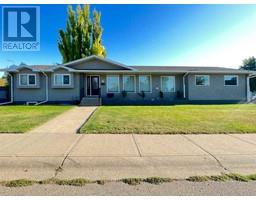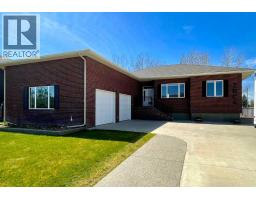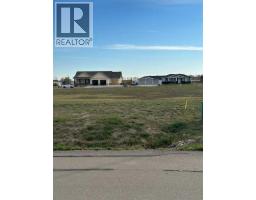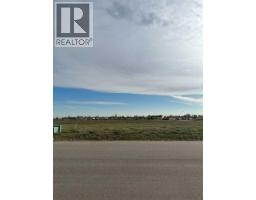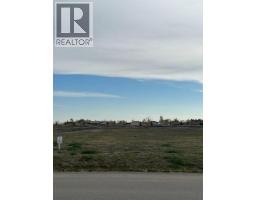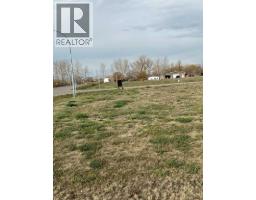32, 2311 19 Street, Coaldale, Alberta, CA
Address: 32, 2311 19 Street, Coaldale, Alberta
Summary Report Property
- MKT IDA2234892
- Building TypeApartment
- Property TypeSingle Family
- StatusBuy
- Added10 hours ago
- Bedrooms2
- Bathrooms2
- Area1100 sq. ft.
- DirectionNo Data
- Added On27 Jun 2025
Property Overview
Cottonwood Place 1. Welcome to #32, 2311 19 Street in Coaldale, a bright, top-floor corner unit in a quiet 55+ adult living community. This well-maintained 2-bedroom, 2-bath condo offers a functional open-concept layout filled with natural light, with a south-facing balcony that’s perfect for enjoying the sun. Featuring a bright kitchen, with clean cabinetry and multiple pantry spaces, opens nicely to the dining and living areas. Inside, you'll find an in-suite laundry space with a utility sink, a spacious primary bedroom with dual closets and a 3-piece ensuite, and a second bedroom conveniently located near a full 4-pc bathroom. There’s no shortage of storage with several closets throughout. The unit also comes with a single garage complete with central vacuum and a private storage room. There is a common area on the main floor with a breakout room. The building is fibre optic ready, has an elevator for easy access, and offers excellent amenities and in the basement there is a recreation room, guest suite, and a full bathroom. Enjoy quiet, low-maintenance living in a welcoming part of Coaldale. You can view the video walkthrough in the links tab or on YouTube by searching for the home address. (id:51532)
Tags
| Property Summary |
|---|
| Building |
|---|
| Land |
|---|
| Level | Rooms | Dimensions |
|---|---|---|
| Lower level | Storage | 6.92 Ft x 7.75 Ft |
| Main level | 3pc Bathroom | 8.42 Ft x 8.08 Ft |
| 4pc Bathroom | 6.75 Ft x 5.00 Ft | |
| Bedroom | 10.50 Ft x 12.58 Ft | |
| Dining room | 10.50 Ft x 16.50 Ft | |
| Kitchen | 11.17 Ft x 12.42 Ft | |
| Laundry room | 5.50 Ft x 7.08 Ft | |
| Living room | 12.00 Ft x 15.75 Ft | |
| Primary Bedroom | 12.00 Ft x 17.83 Ft |
| Features | |||||
|---|---|---|---|---|---|
| Other | No Smoking Home | Guest Suite | |||
| Attached Garage(1) | Washer | Refrigerator | |||
| Dishwasher | Stove | Dryer | |||
| Microwave Range Hood Combo | Window Coverings | None | |||
| Guest Suite | Other | ||||










































