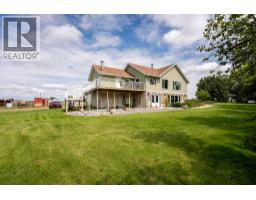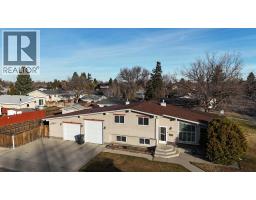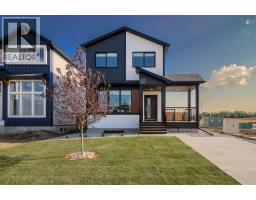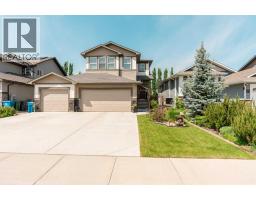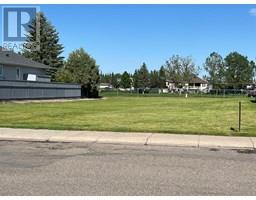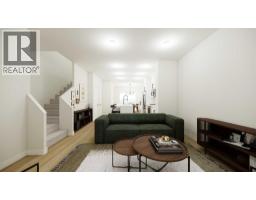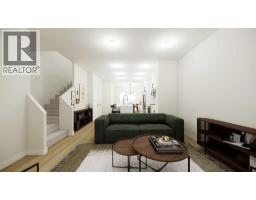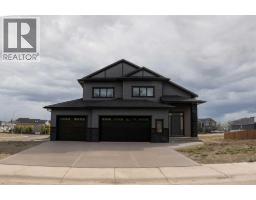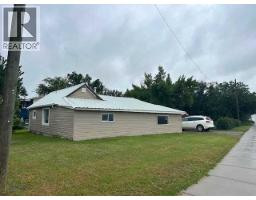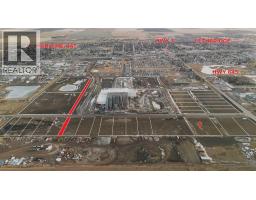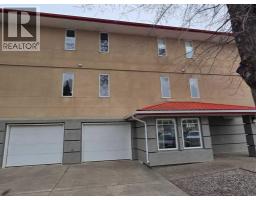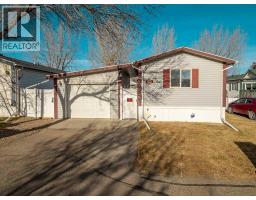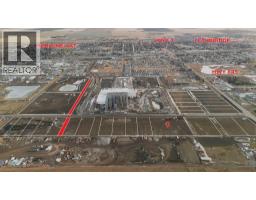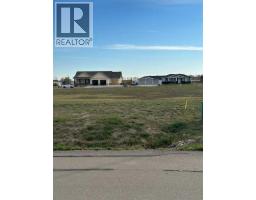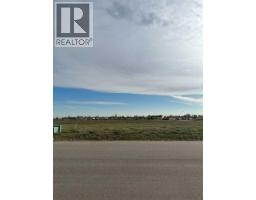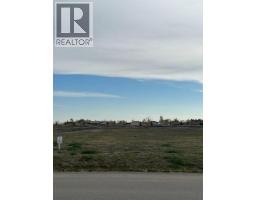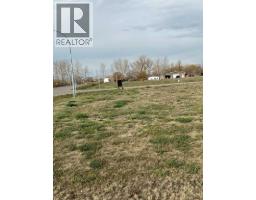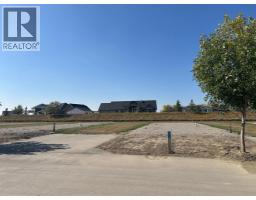59, 1712 23 Street, Coaldale, Alberta, CA
Address: 59, 1712 23 Street, Coaldale, Alberta
Summary Report Property
- MKT IDA2270716
- Building TypeMobile Home
- Property TypeSingle Family
- StatusBuy
- Added2 days ago
- Bedrooms3
- Bathrooms2
- Area1290 sq. ft.
- DirectionNo Data
- Added On22 Nov 2025
Property Overview
Welcome to Garden Grove Mobile Home Park! This well-maintained 3-bedroom, 2-bathroom mobile home, built in 2000, offers comfort, style, and exceptional value in a peaceful community setting.Step inside to an inviting open-concept living room, dining room, and kitchen, perfect for entertaining or enjoying cozy nights in. The home features newer flooring throughout and brand-new kitchen appliances, making meal prep and daily living a breeze. Stay comfortable year-round with central air conditioning.The spacious primary bedroom includes a walk-in closet and a private ensuite, creating a relaxing retreat at the end of the day. Two additional bedrooms and a second full bath provide plenty of room for family, guests, or a home office.Major updates add peace of mind, including a new roof installed 4 years ago and a new hot water tank. Outside, enjoy the Alberta sunshine on your deck overlooking a large, private yard—ideal for gardening, kids, pets, or simply unwinding in your own outdoor space.Located in the desirable Garden Grove community, this property offers affordable living without sacrificing comfort or convenience. Move-in ready and waiting for its next owner—don’t miss this opportunity! (id:51532)
Tags
| Property Summary |
|---|
| Building |
|---|
| Level | Rooms | Dimensions |
|---|---|---|
| Main level | Other | 5.17 Ft x 5.75 Ft |
| 4pc Bathroom | 5.17 Ft x 8.75 Ft | |
| Primary Bedroom | 12.33 Ft x 15.08 Ft | |
| Laundry room | 7.67 Ft x 7.25 Ft | |
| Kitchen | 18.67 Ft x 7.33 Ft | |
| Dining room | 10.25 Ft x 7.42 Ft | |
| Living room | 15.42 Ft x 15.08 Ft | |
| Bedroom | 8.50 Ft x 9.42 Ft | |
| Bedroom | 9.58 Ft x 15.08 Ft | |
| 4pc Bathroom | 5.08 Ft x 9.42 Ft |
| Features | |||||
|---|---|---|---|---|---|
| Parking Pad | Refrigerator | Dishwasher | |||
| Stove | Microwave | Window Coverings | |||
| Washer & Dryer | Central air conditioning | ||||







































