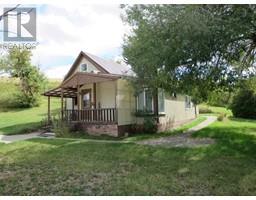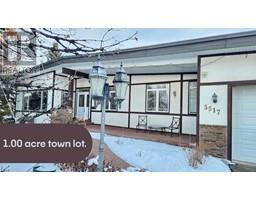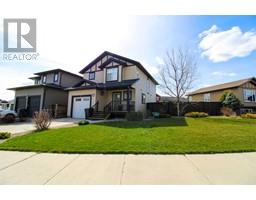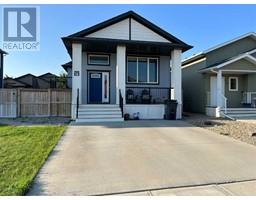217 SUNDANCE Drive, Coalhurst, Alberta, CA
Address: 217 SUNDANCE Drive, Coalhurst, Alberta
Summary Report Property
- MKT IDA2103009
- Building TypeHouse
- Property TypeSingle Family
- StatusBuy
- Added14 weeks ago
- Bedrooms3
- Bathrooms4
- Area1294 sq. ft.
- DirectionNo Data
- Added On23 Jan 2024
Property Overview
Come and check out this meticulously cared for home located on a quiet street in Coalhurst. This home has 4 bedrooms, 4 bathrooms and lots of living area for the growing family., As you enter the home you will find an inviting living area with a built in bench in front of the bay window, laminate flooring and a fire place to relax in front of. There are also floating shelves in this living that will stay with the home. The kitchen has lots of counter space and cupboards that will excite the best of cooks. The kitchen boast granite countertops, newer stainless steel appliances that includes an induction stove. Off the kitchen is the main floor laundry and a two piece bathroom. Upstairs you will see the roomy master bedroom that overlooks Sundance Drive. The master bedroom includes a 4-piece en-suite and walk in closet. The other two bedrooms on the upper floor are also good sized rooms. In the basement you will find a great family room, another bedroom and a 3-piece bathroom. The furnace is HE and well maintained. The Hot Water Tank was replaced during August 2023. The garage has an automatic door opener, so no need to get out in the cold to open the garage door. The garage also has ample space for storage/shelving and a vehicle. There is a back door entrance from the garage to the back yard. The back yard is landscaped and fully fenced. There is a deck and stairs that lead from the house to the backyard so you can have easy access to the back yard.. The home has air conditioning and was recently painted throughout. This home ticks all of the boxes on your want list. Contact your favorite realtor and come take a look. (id:51532)
Tags
| Property Summary |
|---|
| Building |
|---|
| Land |
|---|
| Level | Rooms | Dimensions |
|---|---|---|
| Basement | Bedroom | 10.00 Ft x 8.50 Ft |
| 3pc Bathroom | Measurements not available | |
| Main level | Kitchen | 14.42 Ft x 8.25 Ft |
| Other | 8.67 Ft x 8.00 Ft | |
| Living room | 16.00 Ft x 14.58 Ft | |
| 2pc Bathroom | Measurements not available | |
| Laundry room | Measurements not available | |
| Upper Level | Primary Bedroom | 13.17 Ft x 11.42 Ft |
| 4pc Bathroom | Measurements not available | |
| 4pc Bathroom | Measurements not available | |
| Bedroom | 10.00 Ft x 9.42 Ft |
| Features | |||||
|---|---|---|---|---|---|
| No Smoking Home | Attached Garage(1) | Refrigerator | |||
| Range - Electric | Dishwasher | Garage door opener | |||
| Washer & Dryer | Central air conditioning | ||||











































