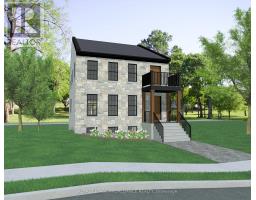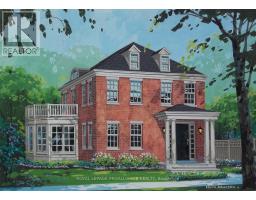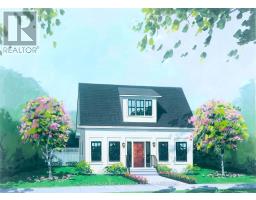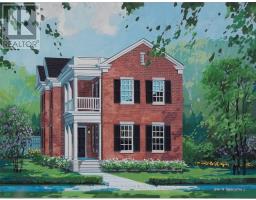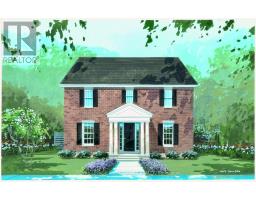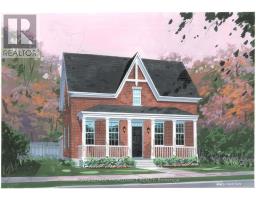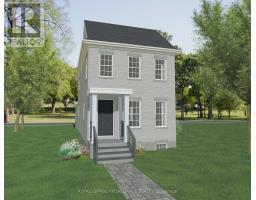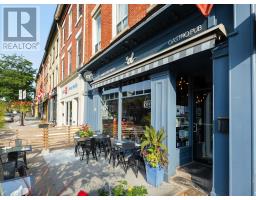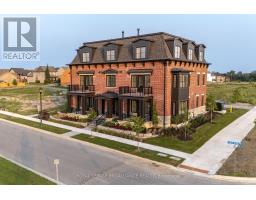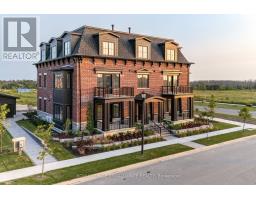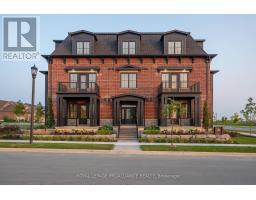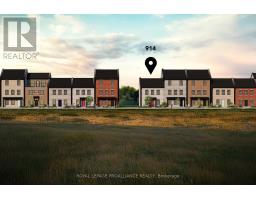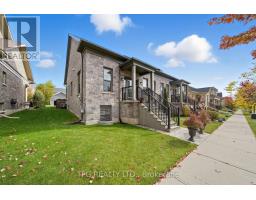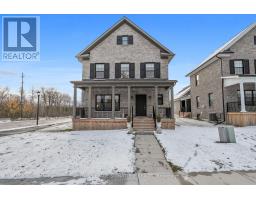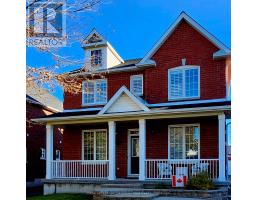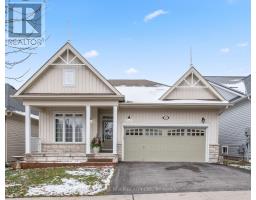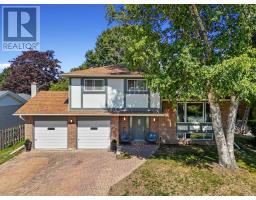301 - 941 CHARLES WILSON PARKWAY, Cobourg, Ontario, CA
Address: 301 - 941 CHARLES WILSON PARKWAY, Cobourg, Ontario
Summary Report Property
- MKT IDX12378404
- Building TypeApartment
- Property TypeSingle Family
- StatusBuy
- Added15 weeks ago
- Bedrooms2
- Bathrooms2
- Area1000 sq. ft.
- DirectionNo Data
- Added On28 Sep 2025
Property Overview
Welcome to Unit 301 at Rubidge Place, Cobourg's newest premier condo development. This boutique-style building features 6 exclusive units, combining timeless architectural charm with luxury condominium living. With only two corner units per floor, residents are treated to enhanced privacy and expansive views. Spanning 1,120 sq ft, this beautifully designed 2-bedroom, 2-bath condo offers a contemporary retreat with abundant natural light throughout. Enjoy 10 ft ceilings, scenic 3rd floor views, and breathtaking sunsets on demand. With elevator access, dedicated storage, parking, and two entrances into the unit, this condo provides a perfect balance of convenience and style. Ideal for a lock-and-go lifestyle, Unit 301 combines modern comfort with low-maintenance living. Experience the best of luxury living at Rubidge Place! (id:51532)
Tags
| Property Summary |
|---|
| Building |
|---|
| Level | Rooms | Dimensions |
|---|---|---|
| Other | Kitchen | 2.74 m x 3.2 m |
| Living room | 4.32 m x 4.78 m | |
| Primary Bedroom | 4.34 m x 3.07 m | |
| Bedroom 2 | 3.5 m x 2.79 m | |
| Bathroom | 2.88 m x 2.25 m | |
| Bathroom | 2.75 m x 1.53 m |
| Features | |||||
|---|---|---|---|---|---|
| Carpet Free | In suite Laundry | No Garage | |||
| Water Heater - Tankless | Central air conditioning | Storage - Locker | |||






















