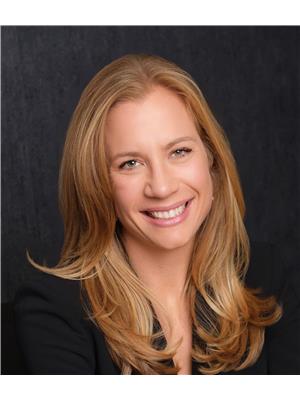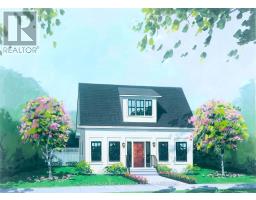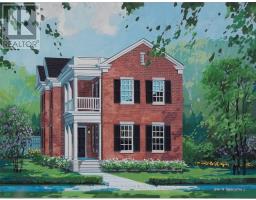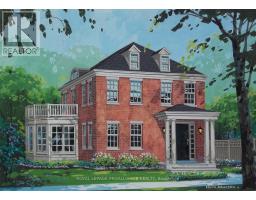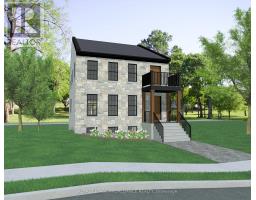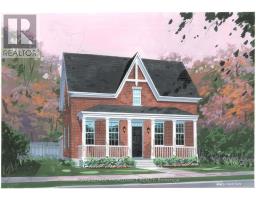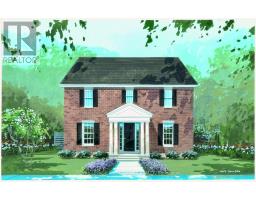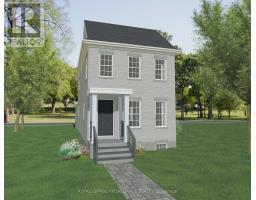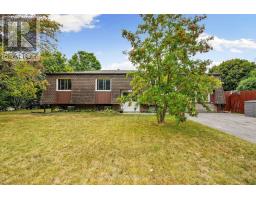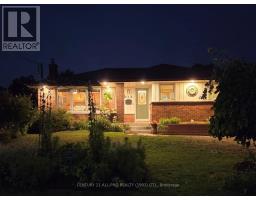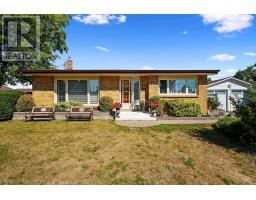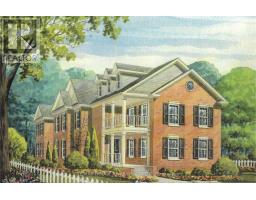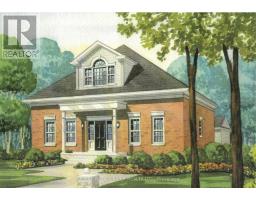687 MACKECHNIE CRESCENT, Cobourg, Ontario, CA
Address: 687 MACKECHNIE CRESCENT, Cobourg, Ontario
Summary Report Property
- MKT IDX12359030
- Building TypeHouse
- Property TypeSingle Family
- StatusBuy
- Added5 days ago
- Bedrooms3
- Bathrooms2
- Area1100 sq. ft.
- DirectionNo Data
- Added On22 Aug 2025
Property Overview
A welcoming traditional 2 storey on a beautiful lot in Cobourg's desirable West end, close proximity to schools, parks, downtown and situated in a quiet location. All that you would anticipate, upon entry the functional interior layout offers an eat-in kitchen, formal dining and living room, main floor powder room and walk out to fully fenced back yard with Eastern exposure providing plenty of natural light throughout. A great home for your growing family, three well appointed bedrooms, storage and main bathroom on the second floor in addition to finished lower level with family/recreation room, laundry and additional space/storage and laundry room. Enjoy the neighbourhood and streetscape of this established location, fresh interior updates, new patio door, attached garage, deck and plenty of room to expand the exterior space to suit your needs. A great opportunity, excellent value and move in ready awaiting your personal touches! (id:51532)
Tags
| Property Summary |
|---|
| Building |
|---|
| Land |
|---|
| Level | Rooms | Dimensions |
|---|---|---|
| Second level | Bedroom | 3.99 m x 3.17 m |
| Bedroom 2 | 3.03 m x 3.64 m | |
| Bedroom 3 | 1.51 m x 3.09 m | |
| Bathroom | 1.39 m x 1.8 m | |
| Basement | Recreational, Games room | 6.55 m x 7.73 m |
| Laundry room | 3.25 m x 2.81 m | |
| Main level | Living room | 3.32 m x 4.51 m |
| Dining room | 3.32 m x 3.27 m | |
| Kitchen | 3.26 m x 3.86 m |
| Features | |||||
|---|---|---|---|---|---|
| Flat site | Attached Garage | Garage | |||
| Dryer | Stove | Washer | |||
| Window Coverings | Refrigerator | ||||








































