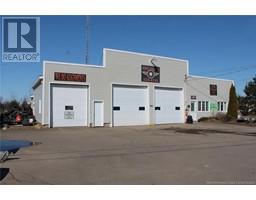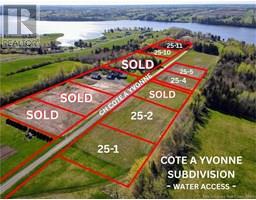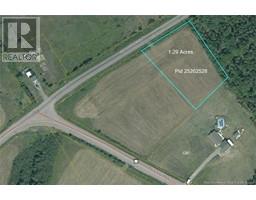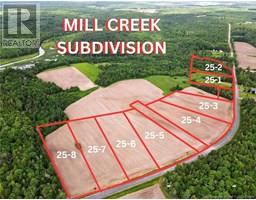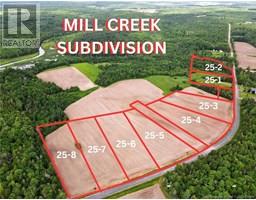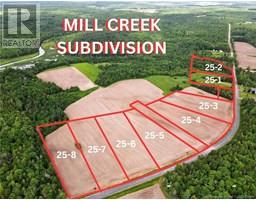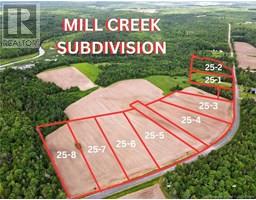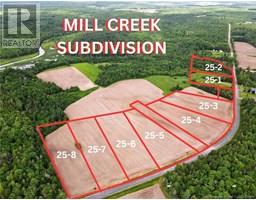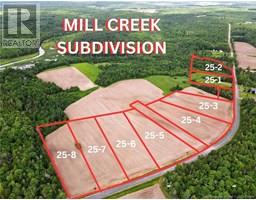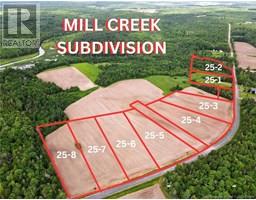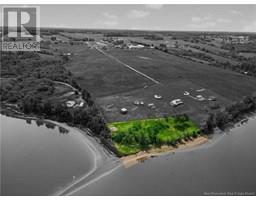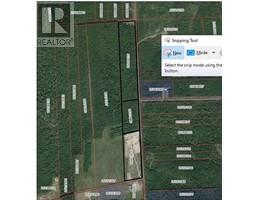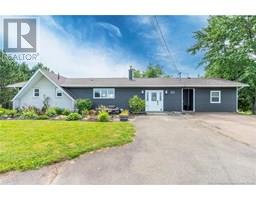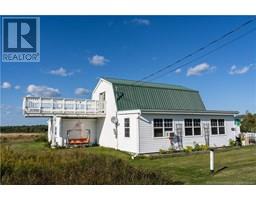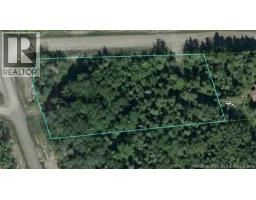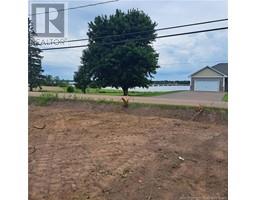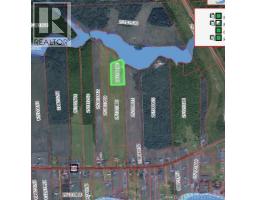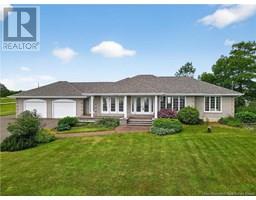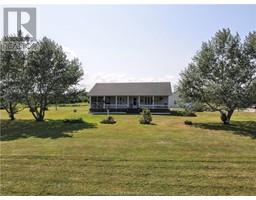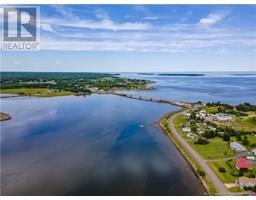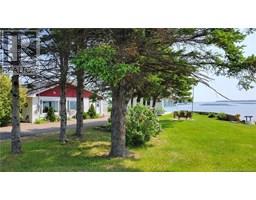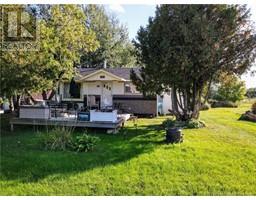5517 Route 134, Cocagne, New Brunswick, CA
Address: 5517 Route 134, Cocagne, New Brunswick
Summary Report Property
- MKT IDNB107119
- Building TypeNo Data
- Property TypeNo Data
- StatusBuy
- Added1 weeks ago
- Bedrooms3
- Bathrooms2
- Area1940 sq. ft.
- DirectionNo Data
- Added On25 Aug 2025
Property Overview
If you've been dreaming of owning a farm, this incredible property is a must-see! Spanning more than 105 acres, this farm offers both vast potential and a charming main farmhouse, ideal for family life and farming ventures. Upon entering, you'll find a large mudroom with ample closet space to store all your gear. The spacious dining area provides the perfect setting for family meals and gatherings. The well-equipped kitchen offers plenty of cabinet space for all your cooking needs, while the cozy and comfortable living room creates a warm atmosphere for relaxation. The main floor also features 3 generously sized bedrooms and a full bathroom for added convenience. The lower level offers additional living space, including a family room, a full bathroom, a non-conforming bedroom, a cold storage and a utility room. Outside, youll find a variety of outbuildings, including garages, storage barns, and workshops, providing endless possibilities for your farming operations. The expansive 100+ acres are perfectly suited for diverse agricultural opportunities. Whether youre looking to cultivate rich, fertile land for growing vegetables, establish an orchard of fruit trees, or create an ideal environment for raising livestock, the propertys size and layout offer limitless potential. Plus, with various farm equipment and essential farming tools included in the sale, youll have a head start on turning your farming dreams into reality. Dont miss out on this incredible opportunity! (id:51532)
Tags
| Property Summary |
|---|
| Building |
|---|
| Level | Rooms | Dimensions |
|---|---|---|
| Basement | Utility room | 27'2'' x 13'2'' |
| Family room | 16'10'' x 26' | |
| 3pc Bathroom | 7'4'' x 5'1'' | |
| Bedroom | 11'5'' x 12'10'' | |
| Main level | 4pc Bathroom | 8'1'' x 11'9'' |
| Bedroom | 8' x 11'2'' | |
| Bedroom | 14'1'' x 11'2'' | |
| Bedroom | 16'3'' x 11'8'' | |
| Living room | 19'11'' x 15'1'' | |
| Dining room | 9'11'' x 12' | |
| Kitchen | 10' x 12' |
| Features | |||||
|---|---|---|---|---|---|
| Heat Pump | |||||









































