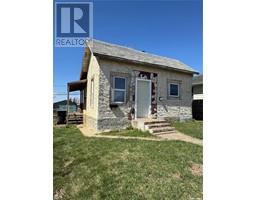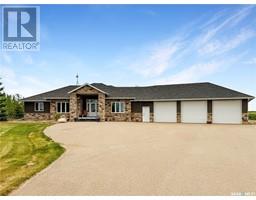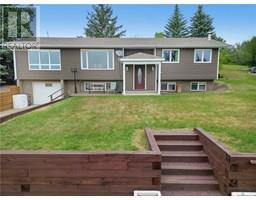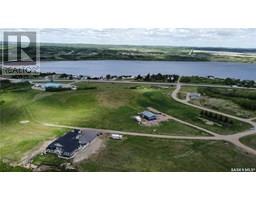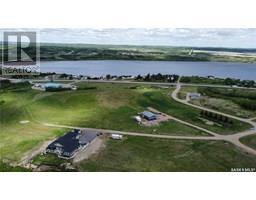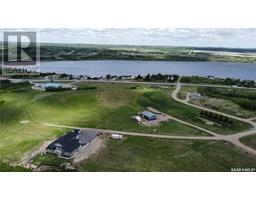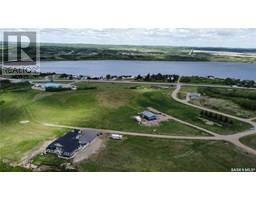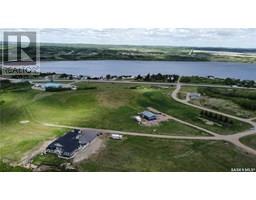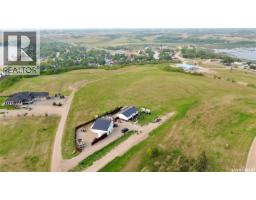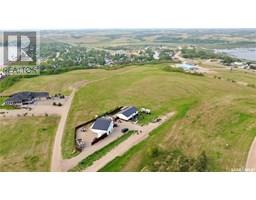130 McLennan DRIVE, Cochin, Saskatchewan, CA
Address: 130 McLennan DRIVE, Cochin, Saskatchewan
Summary Report Property
- MKT IDSK002207
- Building TypeHouse
- Property TypeSingle Family
- StatusBuy
- Added21 weeks ago
- Bedrooms4
- Bathrooms2
- Area1536 sq. ft.
- DirectionNo Data
- Added On29 Apr 2025
Property Overview
This spacious year-round 4-bedroom, 2-bathroom cabin is a true gem, nestled along the banks of Lehman’s Creek in the vibrant lake community of Cochin. Just steps from your deck, you’ll find your own private dock—perfect for launching paddleboards, tying up the boat, or simply soaking in the waterfront views. The thoughtfully designed yard offers everything you need to enjoy lake life to the fullest, with space for a firepit, a pergola for shaded lounging, a kids’ sandbox and play area, extra storage, and loads of parking for all your lake toys—from boats and trailers to RVs. A partially gated yard adds extra privacy, making it ideal for both relaxing and entertaining. Inside, the main floor features an open-concept kitchen and dining area that flows out onto a creekside deck with stunning views—including a front-row seat to Cochin’s iconic lighthouse. Two main-floor bedrooms and a convenient full bathroom round out this level. Upstairs, you'll find two more bedrooms, including one with its own private balcony, a 3-piece bathroom, and a generous rec room with a big screen TV—perfect for movie nights or rainy day hangouts. A second-storey deck adds yet another place to unwind and enjoy the views or take in the evening sunset. To top it off, this cabin comes fully furnished—ready for you to move in and start enjoying lake life right away. Call today to schedule your private viewing! (id:51532)
Tags
| Property Summary |
|---|
| Building |
|---|
| Land |
|---|
| Level | Rooms | Dimensions |
|---|---|---|
| Second level | Living room | 22 ft ,3 in x 22 ft ,6 in |
| Bedroom | 8 ft ,7 in x 12 ft | |
| Bedroom | 9 ft ,7 in x 12 ft | |
| 3pc Bathroom | 6 ft ,4 in x 7 ft ,4 in | |
| Basement | Other | 31 ft ,6 in x 24 ft |
| Main level | Kitchen/Dining room | 12 ft ,5 in x 11 ft ,3 in |
| Bedroom | 11 ft ,6 in x 8 ft ,8 in | |
| Bedroom | 11 ft ,5 in x 9 ft ,7 in | |
| 4pc Bathroom | 5 ft x 8 ft | |
| Living room | Measurements not available x 7 ft ,7 in |
| Features | |||||
|---|---|---|---|---|---|
| Balcony | None | Parking Space(s)(4) | |||
| Washer | Refrigerator | Dryer | |||
| Microwave | Window Coverings | Stove | |||
| Wall unit | |||||























