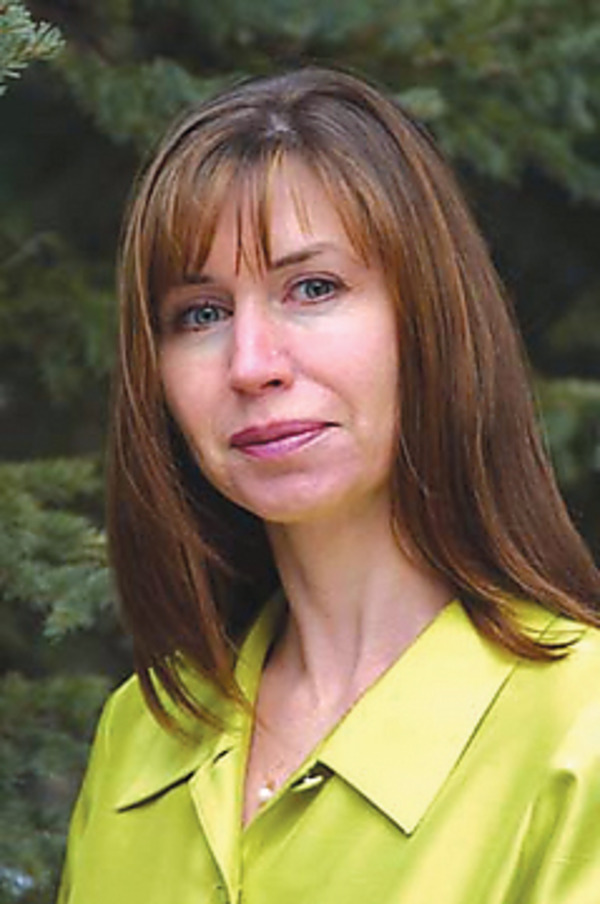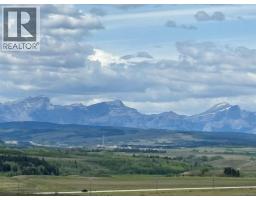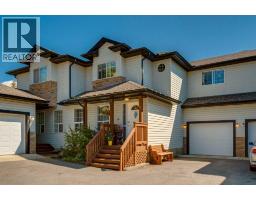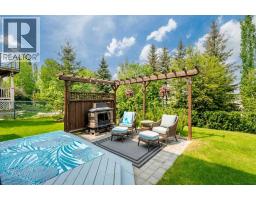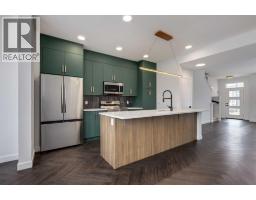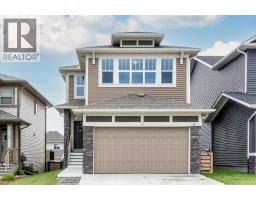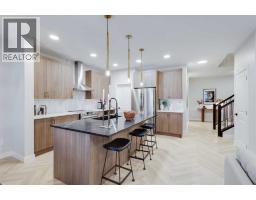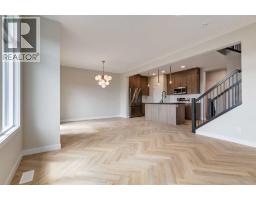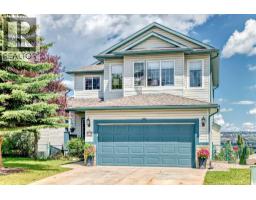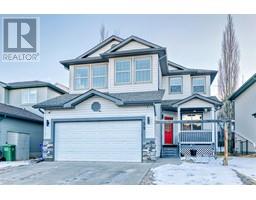139 West Terrace Point West Terrace, Cochrane, Alberta, CA
Address: 139 West Terrace Point, Cochrane, Alberta
Summary Report Property
- MKT IDA2255528
- Building TypeHouse
- Property TypeSingle Family
- StatusBuy
- Added4 hours ago
- Bedrooms3
- Bathrooms3
- Area1443 sq. ft.
- DirectionNo Data
- Added On18 Sep 2025
Property Overview
Welcome to this immaculate and well looked after extensively renovated walk-out bungalow backing south directly onto the Bow River and surrounding serenity of nature. This walk-out bungalow is not only situated in an excellent location (huge pie lot, no thru road, extensive greenspace, south backing high up on the river) but also provides you over 2600 sq ft of living space, a special place on your large driveway for your or your guest's RV, a rooftop solar panel to aid in your energy usage, walking paths along the scenic river, coffee on the balcony and wine or smores down amongst the trees. As you step inside the welcoming and bright entrance the office with built-ins is on your right overlooking the manicured front garden. Beautiful cabinets, quartz counters, decorative open shelves in a coffee bar, stainless steel appliances and those tranquil views greet you in the beautiful kitchen. Enjoy dining any time of the day whilst looking at those amazing views yet again or also the wonderful space for family to gather. The warmth of the fireplace banked with built-ins, subtle recessed lighting and those lovely views can be found in your living room. A large principal bedroom overlooking the rear garden and river features a luxurious principal en-suite bathroom with his and her sinks, spacious walk-in shower, relaxing tub and a coveted walk-in closet which again features many built-ins. There is a laundry room off the garage area complete with cupboards and sink. Down the stairs (with tread lighting) of the in-floor heated level of the walk-out bungalow you come to the spacious second and third bedrooms which share a lovely three piece tiled bathroom. There is a designated exercise room/gym with separate entrance. The amazing family room with built-ins and cozy fireplace for watching those favourite sports or any show for that matter, and the fantastic recreation area overlook the rear patio and low maintenance gardens. This home provides the tranquility often only found with cottage life with its river and nature access and yet is only minutes to the schools, shops, and many amenities this special little Alberta town of Cochrane has to offer. (No poly-b piping). Call your favourite Realtor to view! (id:51532)
Tags
| Property Summary |
|---|
| Building |
|---|
| Land |
|---|
| Level | Rooms | Dimensions |
|---|---|---|
| Lower level | Family room | 13.00 Ft x 14.83 Ft |
| Recreational, Games room | 13.50 Ft x 20.08 Ft | |
| Bedroom | 13.00 Ft x 14.83 Ft | |
| Bedroom | 12.08 Ft x 14.17 Ft | |
| Other | 3.75 Ft x 6.92 Ft | |
| Exercise room | 13.83 Ft x 16.58 Ft | |
| Furnace | 7.58 Ft x 9.42 Ft | |
| 3pc Bathroom | 6.83 Ft x 9.17 Ft | |
| Main level | Kitchen | 10.67 Ft x 15.33 Ft |
| Living room | 15.83 Ft x 16.50 Ft | |
| Dining room | 10.50 Ft x 11.50 Ft | |
| Office | 10.92 Ft x 12.50 Ft | |
| 2pc Bathroom | 4.42 Ft x 5.17 Ft | |
| Foyer | 5.42 Ft x 6.58 Ft | |
| Laundry room | 7.83 Ft x 10.83 Ft | |
| Primary Bedroom | 13.67 Ft x 13.67 Ft | |
| Other | 5.42 Ft x 10.00 Ft | |
| 5pc Bathroom | 9.25 Ft x 11.50 Ft |
| Features | |||||
|---|---|---|---|---|---|
| Treed | See remarks | Other | |||
| No neighbours behind | Closet Organizers | No Smoking Home | |||
| Gas BBQ Hookup | Attached Garage(2) | Oversize | |||
| See Remarks | Washer | Refrigerator | |||
| Range - Electric | Dishwasher | Dryer | |||
| Microwave Range Hood Combo | See remarks | Window Coverings | |||
| Separate entrance | Walk out | Central air conditioning | |||














































