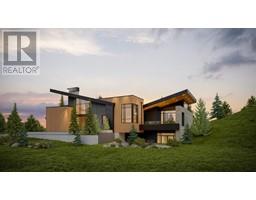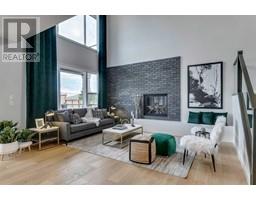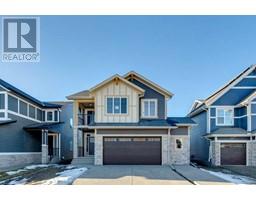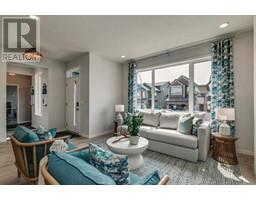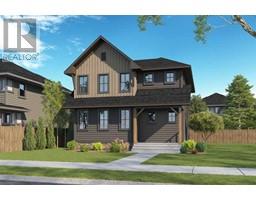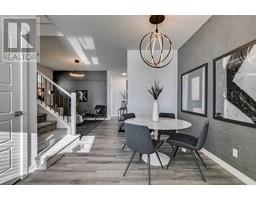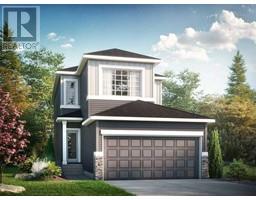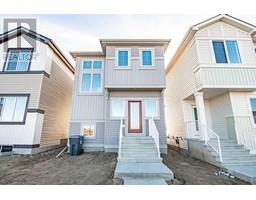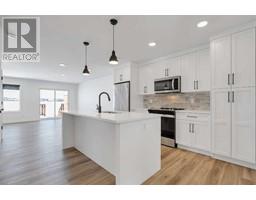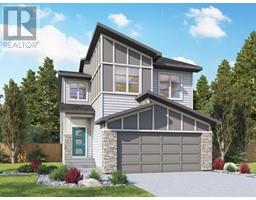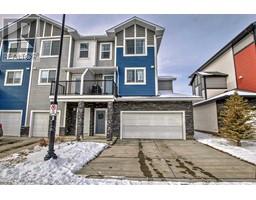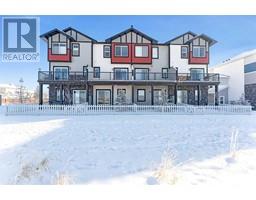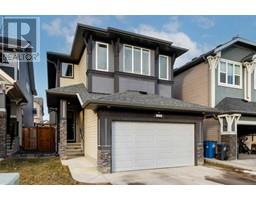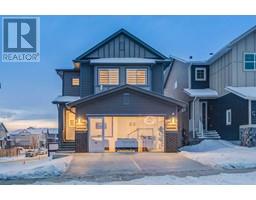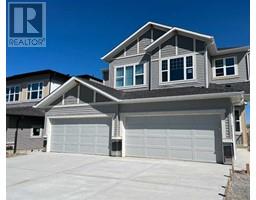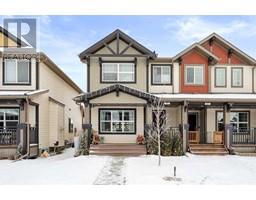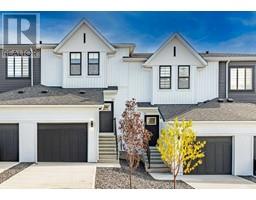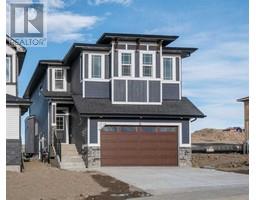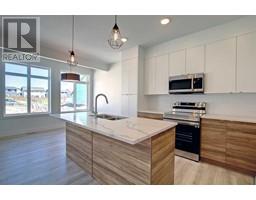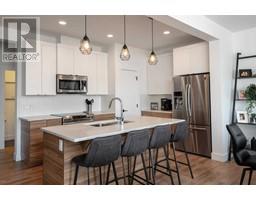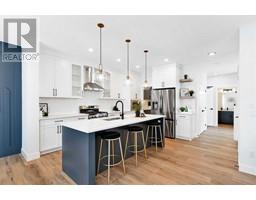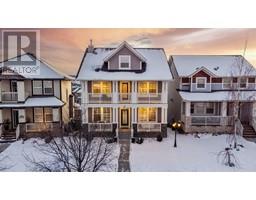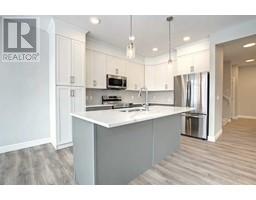1401, 250 Fireside View Fireside, Cochrane, Alberta, CA
Address: 1401, 250 Fireside View, Cochrane, Alberta
Summary Report Property
- MKT IDA2093757
- Building TypeRow / Townhouse
- Property TypeSingle Family
- StatusBuy
- Added10 weeks ago
- Bedrooms3
- Bathrooms2
- Area1008 sq. ft.
- DirectionNo Data
- Added On13 Feb 2024
Property Overview
Discover unparalleled luxury at The Assiniboine by Calbridge Homes. This exquisite residence offers a main level den, an ideal haven for a home office. Immerse yourself in modern elegance with the upgraded black lighting package, creating a stylish ambiance throughout. The kitchen is a culinary masterpiece, showcasing upgraded backsplash and quartz countertops that blend beauty with functionality seamlessly. Venture downstairs to the developed lower level, a private retreat featuring a bedroom, bathroom, and additional living space, perfect for guests or relaxation. Beyond the home, embrace nature in the Vantage Fireside community, offering 57 acres of parks and pathways just steps away. Enjoy the convenience of being 20 minutes from the vibrant city of Calgary for all your urban needs. And for a change of scenery, the mountains are a mere 30 minutes away, promising adventure and breathtaking views. The Assiniboine beckons – a sanctuary of luxury, style, and natural serenity. Photos are representative. (id:51532)
Tags
| Property Summary |
|---|
| Building |
|---|
| Land |
|---|
| Level | Rooms | Dimensions |
|---|---|---|
| Basement | Bedroom | 13.33 Ft x 15.00 Ft |
| 4pc Bathroom | .00 Ft x .00 Ft | |
| Recreational, Games room | 13.33 Ft x 11.50 Ft | |
| Main level | Primary Bedroom | 10.17 Ft x 13.67 Ft |
| Bedroom | 8.50 Ft x 11.33 Ft | |
| 4pc Bathroom | .00 Ft x .00 Ft | |
| Den | 8.83 Ft x 5.17 Ft | |
| Dining room | 13.83 Ft x 8.50 Ft | |
| Living room | 12.50 Ft x 10.67 Ft |
| Features | |||||
|---|---|---|---|---|---|
| No Smoking Home | Level | Refrigerator | |||
| Dishwasher | Stove | Microwave Range Hood Combo | |||
| None | |||||




