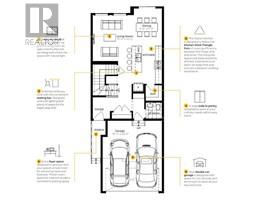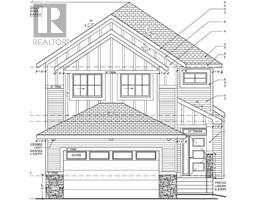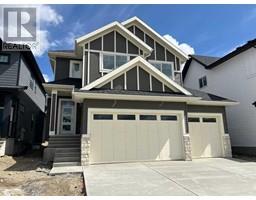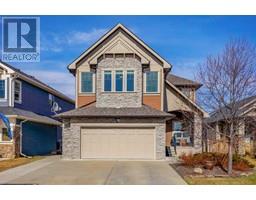165 Willow Street The Willows, Cochrane, Alberta, CA
Address: 165 Willow Street, Cochrane, Alberta
Summary Report Property
- MKT IDA2222177
- Building TypeDuplex
- Property TypeSingle Family
- StatusBuy
- Added4 days ago
- Bedrooms4
- Bathrooms4
- Area1476 sq. ft.
- DirectionNo Data
- Added On19 May 2025
Property Overview
An easy commute to the mountains or downtown Calgary. This semi-detached home is a true find and has been immaculately maintained. Situated on a desirable END lot with a paved alley, boasting a fully FINISHED BASEMENT, double car garage, 4 BEDROOMS, and 3.5 baths, this property showcases pride of ownership throughout with numerous upgrades. Step inside to an open-concept main level featuring a welcoming front living area and a bright rear kitchen. The kitchen is a delight with cream shaker cabinetry, stainless steel appliances (including a newer high tech stove), and a sunny south-facing window to the backyard. Upstairs, discover three well-proportioned bedrooms, a main bathroom, and a master retreat with a beautifully renovated ensuite featuring dual vanities and a spacious shower. The fully finished basement offers a fourth bedroom, a full bathroom, and a unique room that could easily be turned into a sauna. Enjoy the benefits of this property including: composite decking on both front and upper balconies, low maintenance back yard, garage furnace rough-in, a gas line on the upper deck, hot tub breaker and wiring on the lower deck and integrated ceiling speakers. Don't miss your chance – call today for a private viewing! (id:51532)
Tags
| Property Summary |
|---|
| Building |
|---|
| Land |
|---|
| Level | Rooms | Dimensions |
|---|---|---|
| Second level | 4pc Bathroom | 7.92 Ft x 5.00 Ft |
| 4pc Bathroom | 4.83 Ft x 12.08 Ft | |
| Bedroom | 9.17 Ft x 10.33 Ft | |
| Bedroom | 9.17 Ft x 12.25 Ft | |
| Primary Bedroom | 13.50 Ft x 12.00 Ft | |
| Other | 4.33 Ft x 5.58 Ft | |
| Basement | 3pc Bathroom | 4.83 Ft x 8.50 Ft |
| Bedroom | 10.92 Ft x 11.50 Ft | |
| Recreational, Games room | 17.42 Ft x 10.58 Ft | |
| Storage | 3.75 Ft x 3.25 Ft | |
| Furnace | 6.58 Ft x 11.67 Ft | |
| Main level | 2pc Bathroom | 6.50 Ft x 2.92 Ft |
| Dining room | 14.33 Ft x 11.75 Ft | |
| Foyer | 6.17 Ft x 11.17 Ft | |
| Kitchen | 13.08 Ft x 12.17 Ft | |
| Living room | 12.67 Ft x 11.50 Ft |
| Features | |||||
|---|---|---|---|---|---|
| No Animal Home | No Smoking Home | Detached Garage(2) | |||
| Washer | Refrigerator | Dishwasher | |||
| Stove | Dryer | Microwave Range Hood Combo | |||
| Window Coverings | Garage door opener | None | |||















































