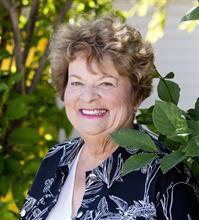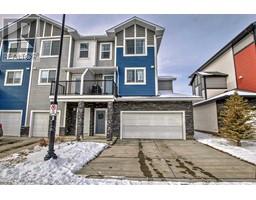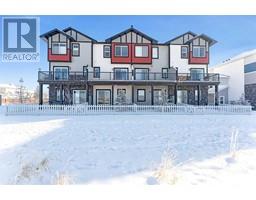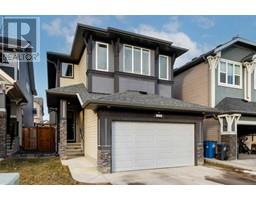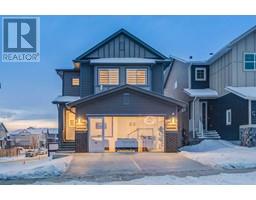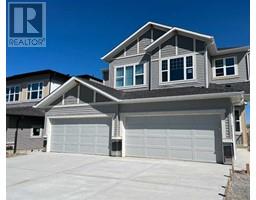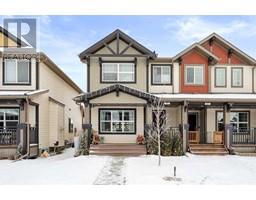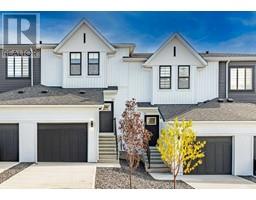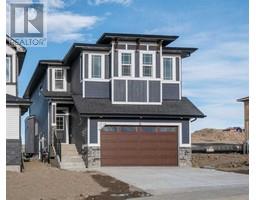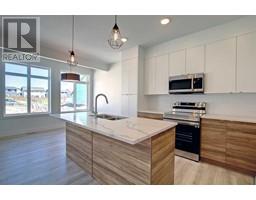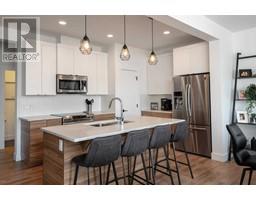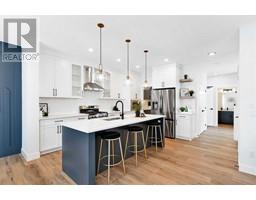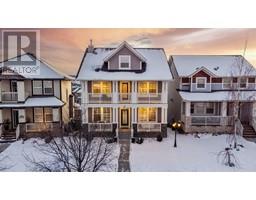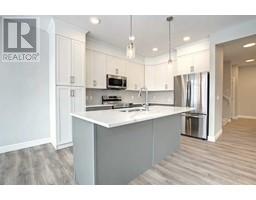20 West Tower Place West Terrace, Cochrane, Alberta, CA
Address: 20 West Tower Place, Cochrane, Alberta
Summary Report Property
- MKT IDA2105150
- Building TypeHouse
- Property TypeSingle Family
- StatusBuy
- Added12 weeks ago
- Bedrooms4
- Bathrooms4
- Area2093 sq. ft.
- DirectionNo Data
- Added On02 Feb 2024
Property Overview
Welcome to this updated fully finished FOUR Bed/4 Bath home on a quiet Cul-de-Sac in Cochrane. Curb appeal with a lovely yard & mature trees in front & back yards for privacy. Cathedral ceilings and huge windows on an open concept main floor. The huge amazing foyer with built-ins plus a den/office welcomes you home. The main living area features a living room, dining room & gourmet kitchen w/island & breakfast bar, pantry, Stainless Appliances, built in oven & microwave. Sliding doors lead to upper deck w/ duradeck & glass panels. A 2pc bath & laundry room complete the main level. A large family room area at the top of the stairs is open to below. Spacious primary suite w/renovated 4pc ensuite & walk-in closet plus 2 bedrooms & 4pc bath complete the second level. The fully finished walkout basement features a Recreation room w/ pellet stove & access to cement covered patio & private fenced yard with garden shed. The Walkout level includes an extra bedroom, 3pc bath & utility room. This home boasts built-ins, upgrades including newer furnace, solar cooled windows in living room, extra parking spot beside the garage, close to Mitford school and playground areas not to mention close proximity to the walking path along the Bow River & throughout Cochrane. (id:51532)
Tags
| Property Summary |
|---|
| Building |
|---|
| Land |
|---|
| Level | Rooms | Dimensions |
|---|---|---|
| Second level | Primary Bedroom | 16.08 Ft x 17.25 Ft |
| 4pc Bathroom | Measurements not available | |
| Other | 7.42 Ft x 11.25 Ft | |
| Bedroom | 12.83 Ft x 9.75 Ft | |
| Bedroom | 10.17 Ft x 9.17 Ft | |
| Family room | 11.42 Ft x 12.25 Ft | |
| 4pc Bathroom | Measurements not available | |
| Lower level | Bedroom | 13.33 Ft x 11.00 Ft |
| Recreational, Games room | 26.00 Ft x 23.08 Ft | |
| 3pc Bathroom | Measurements not available | |
| Furnace | 12.83 Ft x 7.92 Ft | |
| Main level | Foyer | 10.08 Ft x 11.42 Ft |
| Office | 9.42 Ft x 7.25 Ft | |
| Living room | 18.25 Ft x 13.00 Ft | |
| Dining room | 8.75 Ft x 8.75 Ft | |
| Kitchen | 12.25 Ft x 14.83 Ft | |
| Laundry room | 12.58 Ft x 8.00 Ft | |
| 2pc Bathroom | Measurements not available |
| Features | |||||
|---|---|---|---|---|---|
| Cul-de-sac | Treed | Closet Organizers | |||
| No Smoking Home | Level | Attached Garage(2) | |||
| Cooktop - Electric | Dishwasher | Microwave | |||
| Oven - Built-In | Window Coverings | Garage door opener | |||
| Washer & Dryer | Water Heater - Tankless | Walk out | |||
| Central air conditioning | |||||
















































