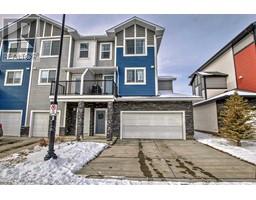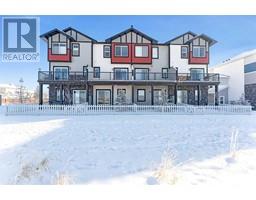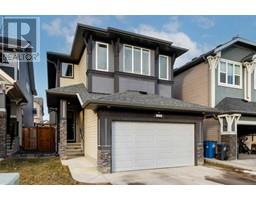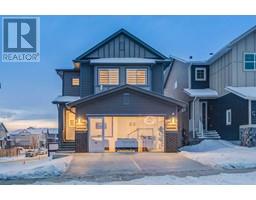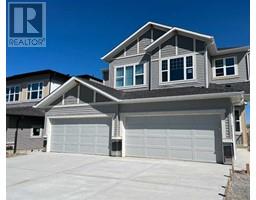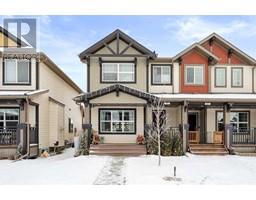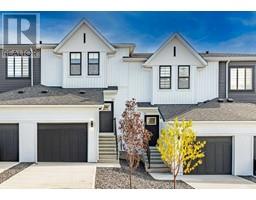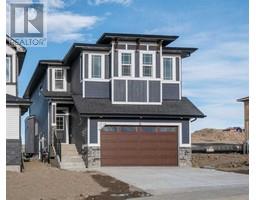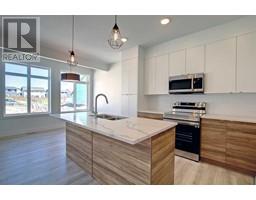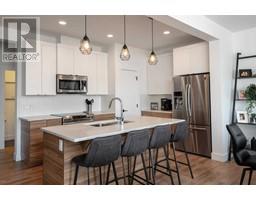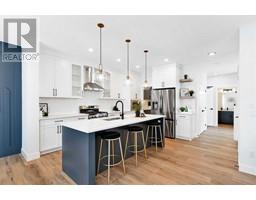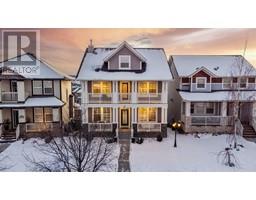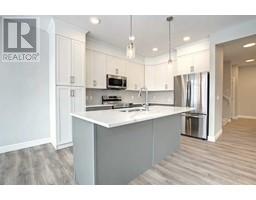250 River Heights Crescent River Heights, Cochrane, Alberta, CA
Address: 250 River Heights Crescent, Cochrane, Alberta
Summary Report Property
- MKT IDA2108139
- Building TypeDuplex
- Property TypeSingle Family
- StatusBuy
- Added10 weeks ago
- Bedrooms3
- Bathrooms3
- Area1590 sq. ft.
- DirectionNo Data
- Added On16 Feb 2024
Property Overview
Fantastic opportunity for affordable home ownership in the wonderful Town of Cochrane. So close to the Mountains and an easy drive to Calgary. Enter to find an open concept floor plan with a nice sized living room, leading to the timelessly white kitchen featuring quartz counter tops, a centre island and lots of storage. Laminate flooring runs throughout the main floor along with the 9ft ceilings. Upstairs are 3 bedrooms including the Master suite that has great size, a walk in closet and a 4 piece ensuite. The second full bath and top floor laundry room completes the level. The basement is unfinished and waiting for your ideas. Large south facing yard with no neighbours behind. Call your favourite agent today for a showing. Thanks for reading. Have a great day. Agents please read all Realtor remarks. (id:51532)
Tags
| Property Summary |
|---|
| Building |
|---|
| Land |
|---|
| Level | Rooms | Dimensions |
|---|---|---|
| Main level | Kitchen | 3.91 M x 3.30 M |
| Dining room | 4.39 M x 2.36 M | |
| Living room | 3.96 M x 3.96 M | |
| 2pc Bathroom | 1.63 M x 1.58 M | |
| Upper Level | Primary Bedroom | 3.91 M x 3.86 M |
| Bedroom | 3.79 M x 2.95 M | |
| Bedroom | 3.79 M x 2.77 M | |
| 4pc Bathroom | 2.31 M x 1.47 M | |
| 4pc Bathroom | 2.72 M x 2.62 M | |
| Laundry room | 2.67 M x 1.78 M |
| Features | |||||
|---|---|---|---|---|---|
| See remarks | Other | No neighbours behind | |||
| Attached Garage(1) | None | None | |||























