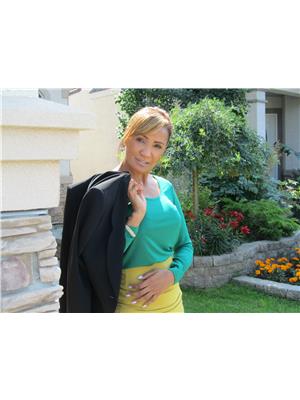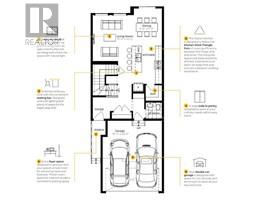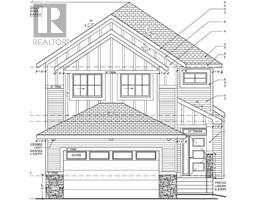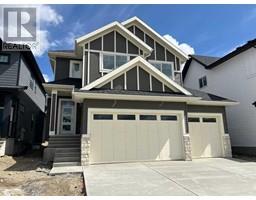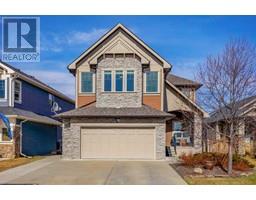26 SUNRISE Heights Sunset Ridge, Cochrane, Alberta, CA
Address: 26 SUNRISE Heights, Cochrane, Alberta
Summary Report Property
- MKT IDA2220072
- Building TypeDuplex
- Property TypeSingle Family
- StatusBuy
- Added3 days ago
- Bedrooms3
- Bathrooms3
- Area1662 sq. ft.
- DirectionNo Data
- Added On12 May 2025
Property Overview
Welcome to this beautiful, open concept-2storey home. This 1,662 sqft home located in the desirable community of Sunset. This modern half duplex offers spacious living space. When in the main floor you will approach the inviting living room, large dinning-kitchen area that overlooks at your comfy yard. New vinyl plank flooring has been installed in main floor. The kitchen boasts Rock Salt Quartz counter tops, flush eating bar, pendant lighting, sizeable pantry that is a must have and stainless steel steel appliances giving this gathering space elegance. Upstairs there are 3 bedrooms, including the large Master bedroom, a good size laundry area and finally the most needed BONUS ROOM that includes a wall screen projector and surround sound system perfect for your movie nights and entertainment. This home comes with a large ensuite, a 4 pce main bathroom and a 1/2 bath for your guests. In the basement you will find a 3 pc roughed-in plumbing that awaits your finishing. The cozy backyard is an oasis full of peace for your enjoyment! Enjoy this amazing community and the beauty of River valley. This home has a Double attached garage and many amenities nearby, such as schools, park, daycares, short drive to the mountains as well as to Calgary. Dont miss out on this opportunity. (id:51532)
Tags
| Property Summary |
|---|
| Building |
|---|
| Land |
|---|
| Level | Rooms | Dimensions |
|---|---|---|
| Main level | Living room | 12.42 Ft x 15.58 Ft |
| Dining room | 10.75 Ft x 9.83 Ft | |
| Kitchen | 10.75 Ft x 13.17 Ft | |
| 2pc Bathroom | 5.25 Ft x 4.67 Ft | |
| Upper Level | Primary Bedroom | 13.42 Ft x 12.00 Ft |
| Bedroom | 9.67 Ft x 12.25 Ft | |
| Bedroom | 9.33 Ft x 13.25 Ft | |
| Bonus Room | 13.17 Ft x 11.08 Ft | |
| 4pc Bathroom | 8.83 Ft x 4.92 Ft | |
| 5pc Bathroom | 8.83 Ft x 8.83 Ft |
| Features | |||||
|---|---|---|---|---|---|
| No Smoking Home | Attached Garage(2) | Washer | |||
| Refrigerator | Water softener | Dishwasher | |||
| Stove | Dryer | Window Coverings | |||
| Garage door opener | Central air conditioning | ||||












































