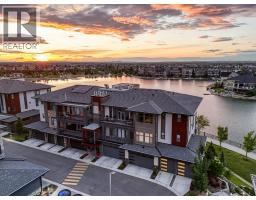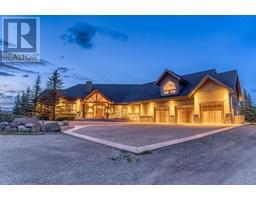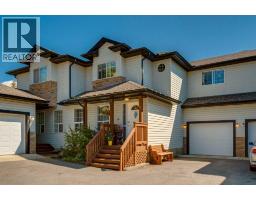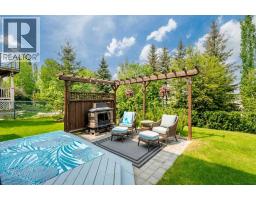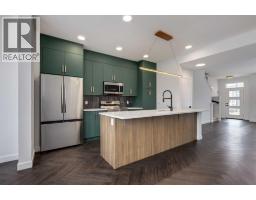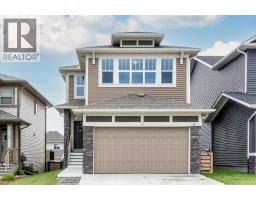28 Gleneagles View GlenEagles, Cochrane, Alberta, CA
Address: 28 Gleneagles View, Cochrane, Alberta
Summary Report Property
- MKT IDA2250416
- Building TypeHouse
- Property TypeSingle Family
- StatusBuy
- Added2 days ago
- Bedrooms4
- Bathrooms3
- Area2462 sq. ft.
- DirectionNo Data
- Added On22 Aug 2025
Property Overview
Welcome to Gleneagles in Cochrane – where small-town charm meets comfort, value, and breathtaking views!This immaculate 2-storey offers over 2,400 sq. ft. of thoughtfully designed living space, with 3 bedrooms upstairs, 2.5 bathrooms, and even more room to grow with the lower level already underway.The heart of the home is the bright and open main floor, where you’ll love gathering in the spacious living room, complete with a gas fireplace and expansive windows framing the stunning Gleneagles Golf Course backdrop. The kitchen and dining areas flow seamlessly, making entertaining a breeze while overlooking your beautifully landscaped yard.Upstairs, a loft with a second gas fireplace offers the ultimate spot to cozy up with a good book, enjoy movie nights, or simply take in the incredible views. The primary retreat is a true sanctuary with a walk-in closet and a 5-piece ensuite featuring dual sinks, a jetted tub, and a separate shower. Two additional bedrooms and another full bath complete the upper level.The lower level already features a finished bedroom or office space, with additional framing and electrical in place—ready for you to customize into a family room, gym, or media space.Other highlights include a double attached garage, ample storage, and the rare opportunity to expand your living space with ease.All of this in the sought-after community of Gleneagles, where you’re steps from golf, pathways, and Cochrane’s signature small-town feel—all just minutes from Calgary.This is more than a house—it’s a well-kept home with incredible value and views you’ll never tire of. (id:51532)
Tags
| Property Summary |
|---|
| Building |
|---|
| Land |
|---|
| Level | Rooms | Dimensions |
|---|---|---|
| Lower level | Furnace | 10.75 Ft x 19.33 Ft |
| Bedroom | 14.92 Ft x 15.75 Ft | |
| Main level | 2pc Bathroom | 7.58 Ft x 3.42 Ft |
| Breakfast | 12.00 Ft x 6.00 Ft | |
| Dining room | 13.92 Ft x 10.00 Ft | |
| Foyer | 7.83 Ft x 9.50 Ft | |
| Kitchen | 21.00 Ft x 14.33 Ft | |
| Laundry room | 9.67 Ft x 7.00 Ft | |
| Living room | 16.42 Ft x 14.67 Ft | |
| Upper Level | 4pc Bathroom | 4.92 Ft x 8.42 Ft |
| 5pc Bathroom | 10.00 Ft x 14.33 Ft | |
| Bedroom | 12.33 Ft x 12.83 Ft | |
| Bedroom | 12.25 Ft x 11.50 Ft | |
| Loft | 17.58 Ft x 15.50 Ft | |
| Primary Bedroom | 16.08 Ft x 18.00 Ft | |
| Other | 7.58 Ft x 6.50 Ft |
| Features | |||||
|---|---|---|---|---|---|
| No neighbours behind | No Smoking Home | Attached Garage(2) | |||
| Washer | Refrigerator | Gas stove(s) | |||
| Dishwasher | Dryer | Microwave | |||
| None | |||||























































