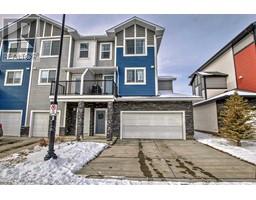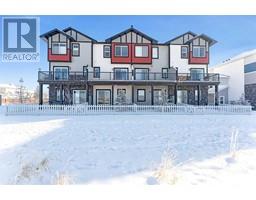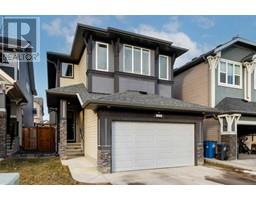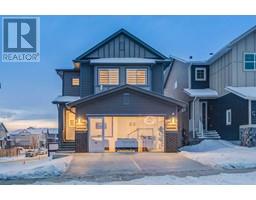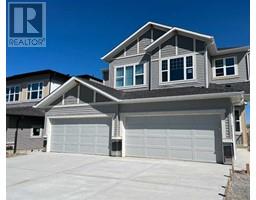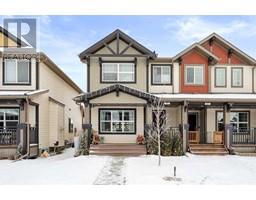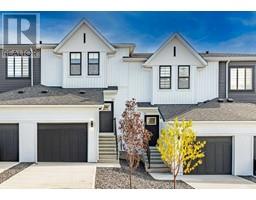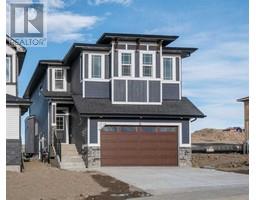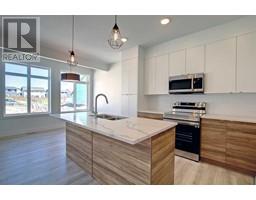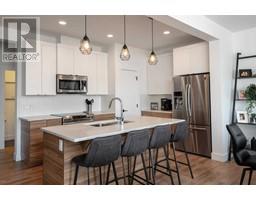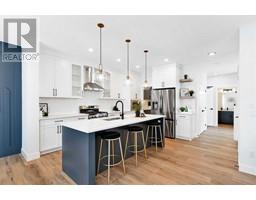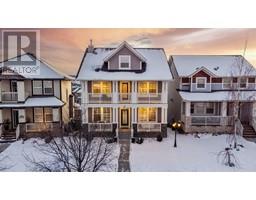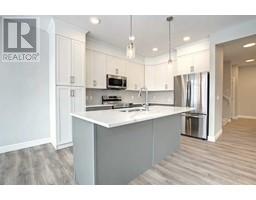297 Precedence View Precedence, Cochrane, Alberta, CA
Address: 297 Precedence View, Cochrane, Alberta
Summary Report Property
- MKT IDA2104991
- Building TypeHouse
- Property TypeSingle Family
- StatusBuy
- Added12 weeks ago
- Bedrooms1
- Bathrooms2
- Area1207 sq. ft.
- DirectionNo Data
- Added On02 Feb 2024
Property Overview
Precedence in RiverSong in Cochrane, located just 15 minutes NW of Calgary. This EXECUTIVE BUNGALOW is less than a year old, is AIR CONDITIONED, and has an UPGRADED KITCHEN plus many more little upgrades designed to make life EASY! Situated just steps from the Bow River pathway system, the Spray Lakes Sports Facility, as well as the ridge viewpoint which has the best view of the Bow River in all of Cochrane. This bungalow is fully finished on the main floor, and the basement awaits your design ideas with clear 9 ft ceiling lines. The sunny main floor offers an extraordinary open-concept layout with a gourmet kitchen, a Silgranit Anthracite double sink, an oversized quartz island, an extra wall oven, a garbage drawer, a large pantry, gleaming cabinetry, premium stainless steel appliances, a floor-to-ceiling fireplace with upgraded tiles, and Luxury Vinyl Plank flooring. Some of the other principal upgrades and features include an upgraded spa-like ensuite with a freestanding soaker tub. The main floor also comes complete with a 2 piece powder room, as well as a large laundry room with an LG Wash Tower. The backyard features large tiered decks complete with HOF privacy screens as well as a storage shed and is fully fenced for your furry friends. Gemstone lighting on the front completes this great home.Close to all major amenities including shopping, restaurants, the biggest off-leash dog walking park in Cochrane, shopping, a quick drive to Calgary and easy access to escape to the mountains. This DREAM HOME is a MUST VIEW, book your private viewing today! (id:51532)
Tags
| Property Summary |
|---|
| Building |
|---|
| Land |
|---|
| Level | Rooms | Dimensions |
|---|---|---|
| Main level | 5pc Bathroom | 8.00 Ft x 12.67 Ft |
| Dining room | 9.42 Ft x 7.92 Ft | |
| 2pc Bathroom | 6.92 Ft x 2.92 Ft | |
| Primary Bedroom | 11.50 Ft x 13.92 Ft | |
| Living room | 17.67 Ft x 12.92 Ft | |
| Kitchen | 16.25 Ft x 9.00 Ft | |
| Laundry room | 11.33 Ft x 6.83 Ft |
| Features | |||||
|---|---|---|---|---|---|
| PVC window | Closet Organizers | No Smoking Home | |||
| Gas BBQ Hookup | Attached Garage(2) | Refrigerator | |||
| Dishwasher | Stove | Microwave | |||
| Oven - Built-In | Window Coverings | Garage door opener | |||
| Washer/Dryer Stack-Up | Central air conditioning | ||||























