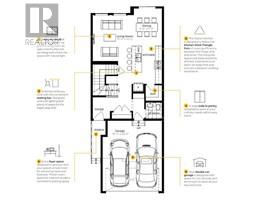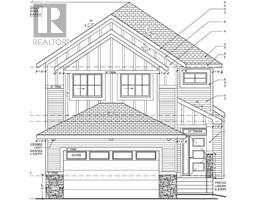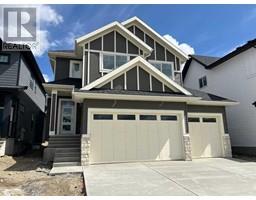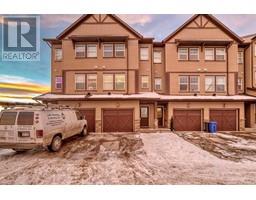326 River Heights Crescent River Song, Cochrane, Alberta, CA
Address: 326 River Heights Crescent, Cochrane, Alberta
Summary Report Property
- MKT IDA2210457
- Building TypeDuplex
- Property TypeSingle Family
- StatusBuy
- Added3 weeks ago
- Bedrooms3
- Bathrooms3
- Area1687 sq. ft.
- DirectionNo Data
- Added On11 Apr 2025
Property Overview
Welcome home to this beautifully designed 3 bedroom, 2. and a half bath open concept duplex that perfectly blends comfort, style, and privacy. Located in the quiet, sought after Riversong neighborhood, this gem boasts unobstructed mountain views and no back neighbours giving you the ultimate sense of space and serenity.Step inside to a bright and airy layout, where natural light pours in through large windows, highlighting the seamless flow between the kitchen, dining, and living areas. The open concept design is perfect for both everyday living and entertaining, with modern finishes throughout and plenty of room to spread out. Upstairs, you’ll find three spacious bedrooms, including a tranquil primary suite with a private ensuite and walk in closet. The additional bedrooms offer flexibility for family, guests, or a home office setup. Finishing this level is the spacious family room with unobstructed mountain views, main bathroom as well as convenient laundry area.Enjoy peaceful mornings or sunset evenings from your backyard oasis, with stunning views and total privacy. With no rear neighbours, it’s like having your own private escape just steps from home. Added features to this home are the air conditioning, the open concept basement waiting for your finishing and decorating ideas, as well at the single attached garage.This is mountain view living at its finest—don’t miss your chance to own this rare find! (id:51532)
Tags
| Property Summary |
|---|
| Building |
|---|
| Land |
|---|
| Level | Rooms | Dimensions |
|---|---|---|
| Second level | Recreational, Games room | 12.75 Ft x 10.92 Ft |
| Primary Bedroom | 12.83 Ft x 17.08 Ft | |
| Bedroom | 11.08 Ft x 10.00 Ft | |
| Bedroom | 11.08 Ft x 9.75 Ft | |
| 4pc Bathroom | 5.00 Ft x 9.75 Ft | |
| 4pc Bathroom | 7.00 Ft x 10.00 Ft | |
| Lower level | Family room | 8.25 Ft x 12.92 Ft |
| Recreational, Games room | 19.00 Ft x 24.67 Ft | |
| Furnace | 5.92 Ft x 13.50 Ft | |
| Main level | Living room | 12.75 Ft x 13.50 Ft |
| Kitchen | 10.33 Ft x 11.75 Ft | |
| Dining room | 9.50 Ft x 10.50 Ft | |
| 2pc Bathroom | 3.00 Ft x 7.00 Ft | |
| Foyer | 6.17 Ft x 7.42 Ft |
| Features | |||||
|---|---|---|---|---|---|
| No neighbours behind | No Animal Home | No Smoking Home | |||
| Gas BBQ Hookup | Street | Attached Garage(1) | |||
| Washer | Refrigerator | Oven - Electric | |||
| Water purifier | Dishwasher | Stove | |||
| Dryer | Microwave Range Hood Combo | See remarks | |||
| Window Coverings | Garage door opener | Central air conditioning | |||
| Fully air conditioned | |||||


































































