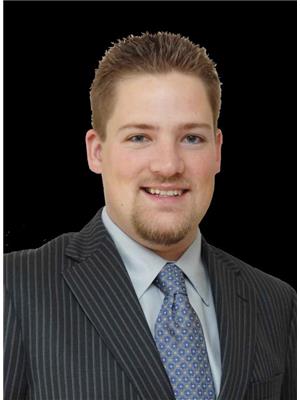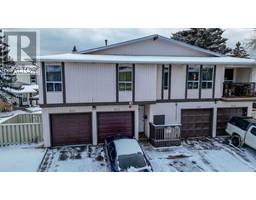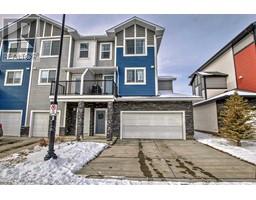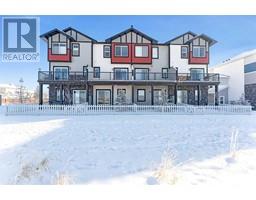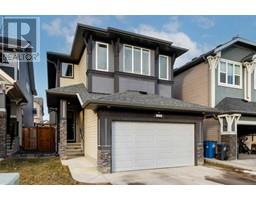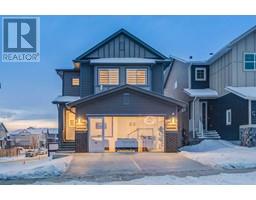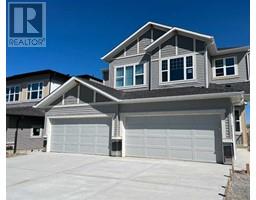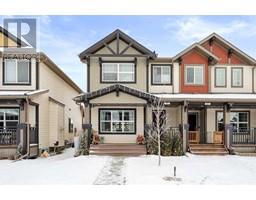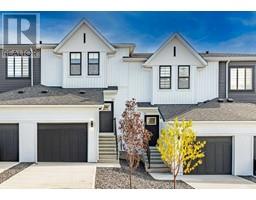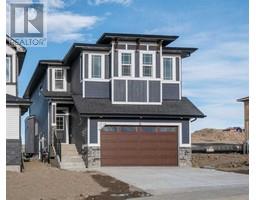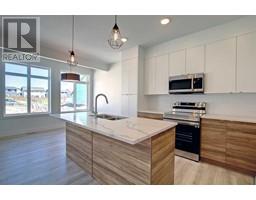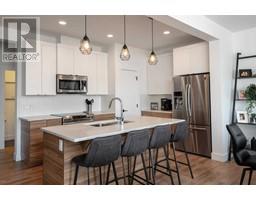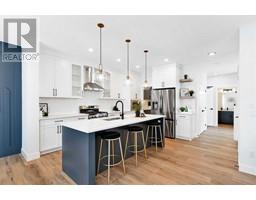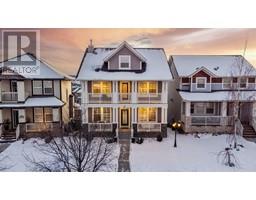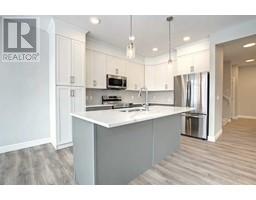406, 207 Sunset Drive Sunset Ridge, Cochrane, Alberta, CA
Address: 406, 207 Sunset Drive, Cochrane, Alberta
Summary Report Property
- MKT IDA2099184
- Building TypeApartment
- Property TypeSingle Family
- StatusBuy
- Added13 weeks ago
- Bedrooms2
- Bathrooms2
- Area1146 sq. ft.
- DirectionNo Data
- Added On27 Jan 2024
Property Overview
BEAUTIFUL TOP FLOOR APARTMENT WITH PANORAMIC VIEWS OF THE FOOTHILLS AND ROCKY MOUNTAINS! THIS BRIGHT OPEN PLAN FEATURES 9' HIGH CELINGS, TILED ENTRY, UPGRADED LUXURY VINYL PLANK FLOORS, QUALITY UPGRADED PAINT IN MODERN EARTH TONES. THE KITCHEN FEATURES A MASSIVE COUNTER WITH BREAKFAST BAR, DOUBLE STAINLESS STEEL SINK, STAINLESS STEEL APPLIANCES, RICH 41" DELUXE CABINTRY, WALKIN PANTRY/UTILITY ROOM. THE LIVINGROOM HAS LARGE WINDOWS WITH COMMANDING VIEWS AND TV READY WALL. THE DININGROOM IS LARGE AND SPACIOUS, AND ENJOYS A PLEASANT VIEW TO THE WEST. THERE IS A HOME OFFICE PERFFECT FOR YOUR TECHNOLOGY, A LARGE PRIMARY BEDROOM WITH VIEWS, A WALKIN CLOSET AND DELUXE ENSUITE WITH STAND ALONE SHOWER WITH GRAB BARS, DEEP SOAKER TUB AND LOTS OF SPACE. THE SECOND BEDROOM FEATURES A WALKIN CLOSET AND THERE IS A 4PCE MAIN BATHROOM. YOU WILL ENJOY A THOUSAND BEAUTIFUL SUNSETS FROM THE LARGE WESTERN SUNDECK, LOTS OF ROOM FOR PATIO FURNITURE, AND HAS A GAS LINE FOR YOUR BBQ. 2 TITLED PARKING STALLS ARE INCLUDED ONE INSIDE WITH STORAGE AND AN OUTSIDE STALL WITH QUICK ACCESS. THE BUILDING FEATURES A FITNESS CENTER, GUEST SUITES AND AMPLE VISITOR PARKING. IT BORDERS MILES OF WALKING PATHS AND BIKE TRAILS, FROM YOUR BALCONY YOU WILL SEE LOTS OF BIRDS AND OTHER WILDLIFE. THIS PROPERTY IS VERY CLOSE TO SCHOOLS AND SHOPPING. WITH THE NEW INTERCHANGE ALMOST COMPLETE ACCESS TO DOWNTOWN COCHRNE IS EASY, ITS JUST MINUTES TO BANFF AND THE ROCKY MOUNTAINS AND THE ROUTES TO CALGARY ARE SMOOTH AND FAST! AN ABSOLUTE DELIGHT TO VIEW AND A JOY TO OWN! (id:51532)
Tags
| Property Summary |
|---|
| Building |
|---|
| Land |
|---|
| Level | Rooms | Dimensions |
|---|---|---|
| Main level | Living room | 5.79 M x 3.30 M |
| Dining room | 4.50 M x 3.07 M | |
| Primary Bedroom | 6.38 M x 3.48 M | |
| 4pc Bathroom | 3.33 M x 2.74 M | |
| Kitchen | 3.21 M x 3.07 M | |
| Den | 3.02 M x 1.90 M | |
| Bedroom | 3.58 M x 3.30 M | |
| 4pc Bathroom | .00 M x .00 M |
| Features | |||||
|---|---|---|---|---|---|
| PVC window | No Animal Home | No Smoking Home | |||
| Parking Pad | Underground | Washer | |||
| Refrigerator | Window/Sleeve Air Conditioner | Dishwasher | |||
| Stove | Dryer | Microwave Range Hood Combo | |||
| Window Coverings | Window air conditioner | Wall unit | |||
| Exercise Centre | |||||


































