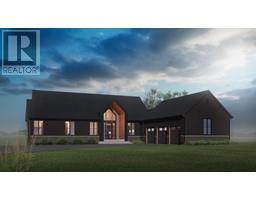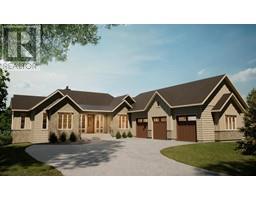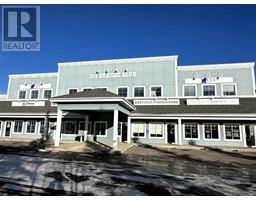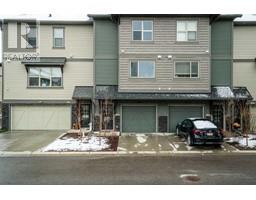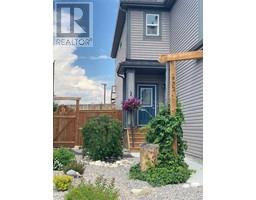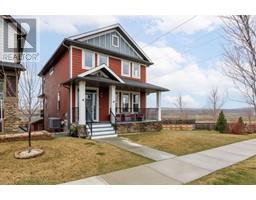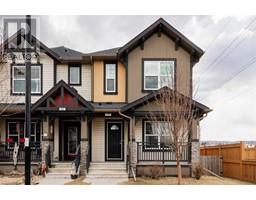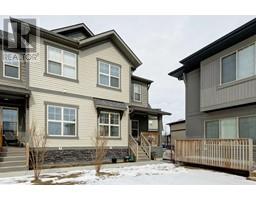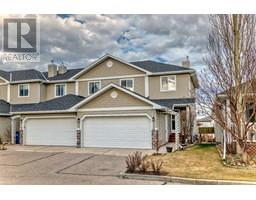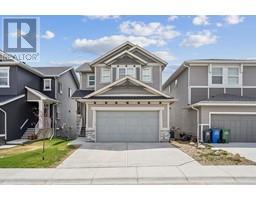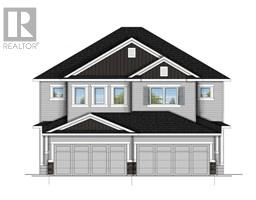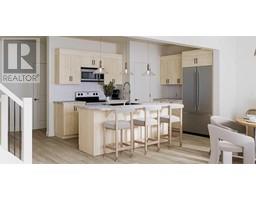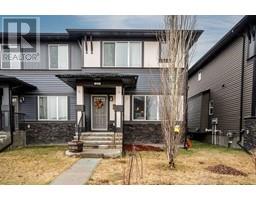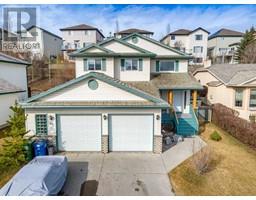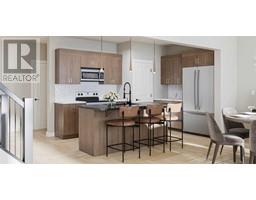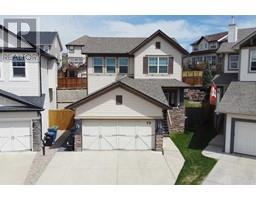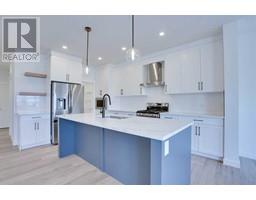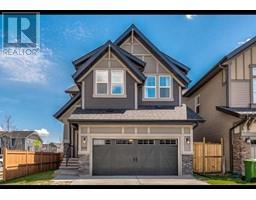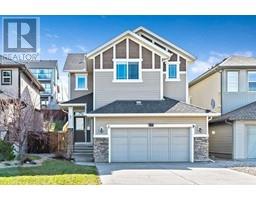51 Bow Ridge Drive Bow Ridge, Cochrane, Alberta, CA
Address: 51 Bow Ridge Drive, Cochrane, Alberta
Summary Report Property
- MKT IDA2119853
- Building TypeHouse
- Property TypeSingle Family
- StatusBuy
- Added2 weeks ago
- Bedrooms4
- Bathrooms4
- Area1818 sq. ft.
- DirectionNo Data
- Added On03 May 2024
Property Overview
This wonderful family home features recently refinished hardwood floors, 17 ft ceiling in the living room with gas fireplace and lots of windows overlooking the back deck and yard space. A good size kitchen with lots of cabinets and counter space, center island with breakfast bar and newer built in dishwasher. Also a corner pantry space. Formal dining room which could also be used as an office if needed. The laundry space on the main level has shelving and a sink. On the upper level you will fin a loft area currently used as an office that overlooks the living room below, three good sized bedrooms each with walk in closets and the primary bedroom has its own ensuite with soaker tub, separate shower and updated flooring. The lower level is completely finished with a large family room with a corner natural gas stove on a thermostat to keep it nice and toasty warm in the winter months making this a perfect TV room or gaming area. There is another bedroom here and full washroom. Also a double attached front garage. All this in the neighborhood of Bow Ridge with walking paths at the end of the street that lead down to the Bow River and connect to downtown. (id:51532)
Tags
| Property Summary |
|---|
| Building |
|---|
| Land |
|---|
| Level | Rooms | Dimensions |
|---|---|---|
| Second level | Primary Bedroom | 14.50 Ft x 15.42 Ft |
| Bedroom | 11.08 Ft x 10.17 Ft | |
| Bedroom | 11.92 Ft x 14.58 Ft | |
| 4pc Bathroom | .00 Ft x .00 Ft | |
| 4pc Bathroom | .00 Ft x .00 Ft | |
| Basement | Bedroom | 10.42 Ft x 13.42 Ft |
| Recreational, Games room | 18.17 Ft x 27.67 Ft | |
| 4pc Bathroom | .00 Ft x .00 Ft | |
| Furnace | 7.25 Ft x 15.00 Ft | |
| Main level | Dining room | 16.42 Ft x 10.42 Ft |
| Kitchen | 18.67 Ft x 18.92 Ft | |
| Living room | 12.00 Ft x 15.08 Ft | |
| 2pc Bathroom | .00 Ft x .00 Ft | |
| Laundry room | .00 Ft x .00 Ft |
| Features | |||||
|---|---|---|---|---|---|
| See remarks | Attached Garage(2) | Refrigerator | |||
| Dishwasher | Stove | Microwave | |||
| Hood Fan | Window Coverings | Garage door opener | |||
| None | |||||




















































