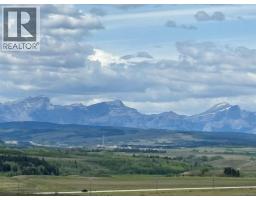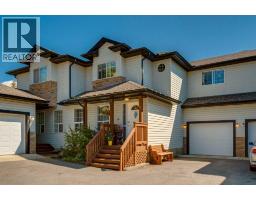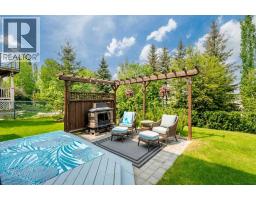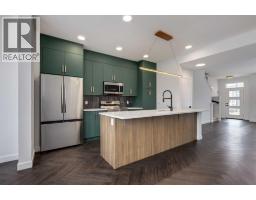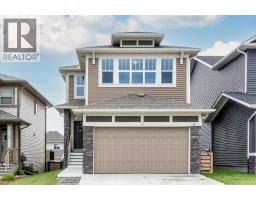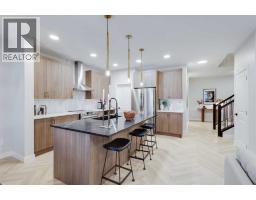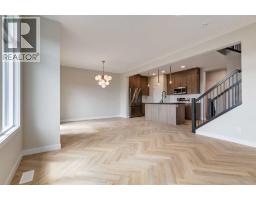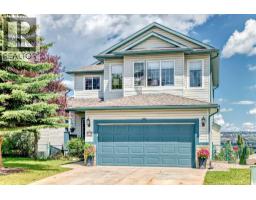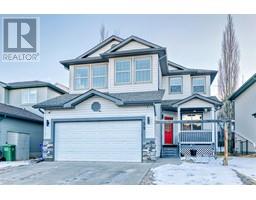66 Willow Green Link The Willows, Cochrane, Alberta, CA
Address: 66 Willow Green Link, Cochrane, Alberta
Summary Report Property
- MKT IDA2254009
- Building TypeRow / Townhouse
- Property TypeSingle Family
- StatusBuy
- Added10 hours ago
- Bedrooms3
- Bathrooms3
- Area1335 sq. ft.
- DirectionNo Data
- Added On17 Sep 2025
Property Overview
Experience the best of Cochrane living with this charming home in the Willows where convenience meets comfort. This property faces the beautiful Willows park, providing a picturesque view from your covered front porch. It is an ideal space for a family friendly lifestyle, whether you're a first-time home buyer or looking to simplify and downsize.The location is truly unbeatable. Enjoy a short walk or bike ride to paved paths and local amenities including schools, gas, restaurants, and shopping. Commuting is a breeze, with a four-minute drive to Highway 22 and just six minutes more to the Trans-Canada Highway. This provides quick access to Calgary and the Rocky Mountains, making this home a gateway to both city life and adventure in the Rocky Mountains! (id:51532)
Tags
| Property Summary |
|---|
| Building |
|---|
| Land |
|---|
| Level | Rooms | Dimensions |
|---|---|---|
| Second level | 4pc Bathroom | 8.83 Ft x 5.83 Ft |
| 5pc Bathroom | 5.92 Ft x 10.25 Ft | |
| Bedroom | 8.83 Ft x 12.67 Ft | |
| Bedroom | 8.83 Ft x 9.58 Ft | |
| Primary Bedroom | 11.83 Ft x 11.92 Ft | |
| Main level | 2pc Bathroom | 3.00 Ft x 62.00 Ft |
| Dining room | 9.83 Ft x 12.08 Ft | |
| Kitchen | 14.17 Ft x 13.75 Ft | |
| Living room | 14.17 Ft x 12.83 Ft |
| Features | |||||
|---|---|---|---|---|---|
| Treed | Back lane | PVC window | |||
| No Animal Home | No Smoking Home | Gas BBQ Hookup | |||
| Detached Garage(2) | Washer | Refrigerator | |||
| Range - Electric | Dishwasher | Dryer | |||
| Microwave | Microwave Range Hood Combo | Window Coverings | |||
| Garage door opener | None | ||||





















































