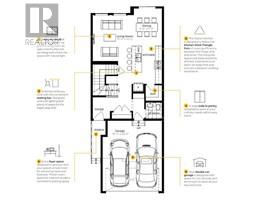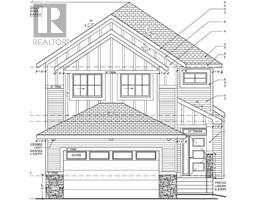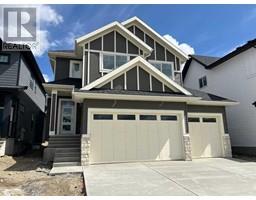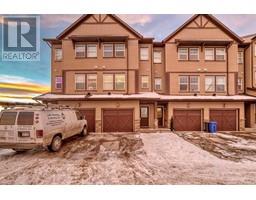97 Fireside Bend Fireside, Cochrane, Alberta, CA
Address: 97 Fireside Bend, Cochrane, Alberta
Summary Report Property
- MKT IDA2207171
- Building TypeHouse
- Property TypeSingle Family
- StatusBuy
- Added1 days ago
- Bedrooms3
- Bathrooms3
- Area1507 sq. ft.
- DirectionNo Data
- Added On02 May 2025
Property Overview
This is it! Welcome to this beautifully maintained detached home in Fireside! Situated in a prime location, with schools located down the block, multiple parks and walking paths. Restaurants and amenities all within walking distance from your new home! Step inside and you'll find a warm and inviting living space with gorgeous GAS fireplace. A convenient POCKET DOOR separates the living room from the kitchen, offering both privacy and functionality when entertaining or relaxing. The kitchen features a large island and GRANITE countertops throughout, with plenty of cabinet space for all your kitchen gadgets! The LARGE mudroom was thoughtfully designed with built-in shelving, giving you plenty of storage space! Upstairs boasts 3 spacious bedrooms and a separate LAUNDRY ROOM for ultimate convenience! The backyard offers plenty of space for the kids to play, for you to garden or BBQ, and to enjoy the sunshine on your back patio! The OVERSIZED double car garage is a must see, and located on a PAVED alley! You won't want to miss out on this exceptional home! (id:51532)
Tags
| Property Summary |
|---|
| Building |
|---|
| Land |
|---|
| Level | Rooms | Dimensions |
|---|---|---|
| Basement | Furnace | 9.83 Ft x 6.58 Ft |
| Other | 42.42 Ft x 17.92 Ft | |
| Main level | Other | 7.17 Ft x 6.50 Ft |
| Kitchen | 14.00 Ft x 8.25 Ft | |
| Dining room | 12.17 Ft x 7.83 Ft | |
| 2pc Bathroom | 5.00 Ft x 4.83 Ft | |
| Living room | 19.17 Ft x 11.25 Ft | |
| Other | 5.08 Ft x 4.75 Ft | |
| Upper Level | Bedroom | 10.17 Ft x 9.67 Ft |
| Bedroom | 10.92 Ft x 9.08 Ft | |
| Laundry room | 6.08 Ft x 5.42 Ft | |
| 4pc Bathroom | 7.67 Ft x 5.00 Ft | |
| Primary Bedroom | 13.67 Ft x 11.17 Ft | |
| 3pc Bathroom | 10.17 Ft x 4.92 Ft | |
| Other | 7.42 Ft x 4.67 Ft |
| Features | |||||
|---|---|---|---|---|---|
| Back lane | Detached Garage(2) | Refrigerator | |||
| Dishwasher | Stove | Microwave Range Hood Combo | |||
| Washer & Dryer | None | ||||





































































