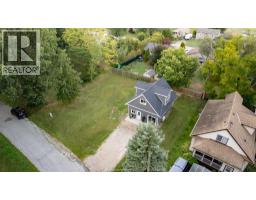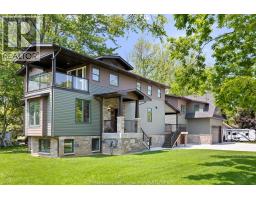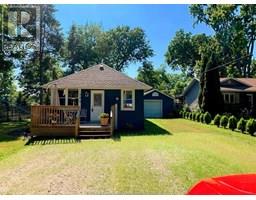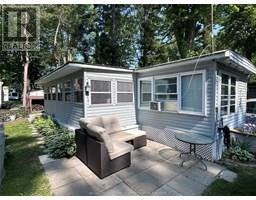533 CUMBERLAND WAY, Colchester, Ontario, CA
Address: 533 CUMBERLAND WAY, Colchester, Ontario
Summary Report Property
- MKT ID25017965
- Building TypeHouse
- Property TypeSingle Family
- StatusBuy
- Added3 weeks ago
- Bedrooms4
- Bathrooms3
- Area0 sq. ft.
- DirectionNo Data
- Added On21 Aug 2025
Property Overview
WATERFRONT LIVING AT ITS FINEST! Welcome to 533 Cumberland Way, a beautifully updated year-round home nestled on the shores of Lake Erie in the heart of wine country. This charming property offers stunning panoramic lake views, breathtaking sunsets, and your very own private retreat just steps from the water. Featuring 3+1 bedrooms and 3 full bathrooms, the home boasts an open-concept layout with a bright, modern kitchen, spacious living and dining areas, and large windows that bring the outdoors in. Enjoy morning coffee on the expansive deck, cozy evenings by the fireplace, or entertaining guests on your beautifully landscaped lot. Whether you're looking for a peaceful year-round residence, a weekend getaway, or a vacation rental investment, this turnkey home checks all the boxes. Located near wineries, beaches, marinas, and more-this is the perfect blend of tranquility and lifestyle. For more info. please email or call Listing Agent. (id:51532)
Tags
| Property Summary |
|---|
| Building |
|---|
| Land |
|---|
| Level | Rooms | Dimensions |
|---|---|---|
| Second level | 4pc Bathroom | Measurements not available |
| Bedroom | Measurements not available | |
| Bedroom | Measurements not available | |
| Primary Bedroom | Measurements not available | |
| Basement | Hobby room | Measurements not available |
| Bedroom | Measurements not available | |
| Games room | Measurements not available | |
| Family room | Measurements not available | |
| Main level | 3pc Bathroom | Measurements not available |
| Foyer | Measurements not available | |
| Laundry room | Measurements not available | |
| Living room | Measurements not available | |
| Dining room | Measurements not available | |
| Kitchen | Measurements not available | |
| Family room | Measurements not available |
| Features | |||||
|---|---|---|---|---|---|
| Concrete Driveway | Finished Driveway | Front Driveway | |||
| Attached Garage | Garage | Dishwasher | |||
| Dryer | Refrigerator | Stove | |||
| Washer | Central air conditioning | ||||

























































