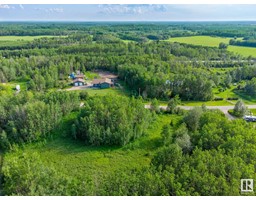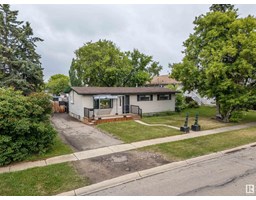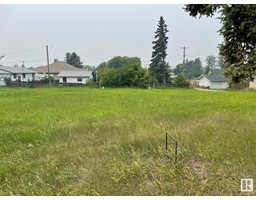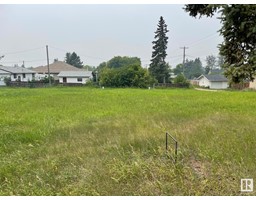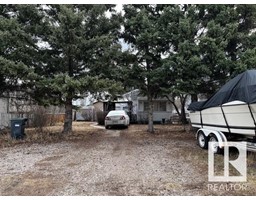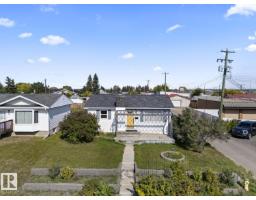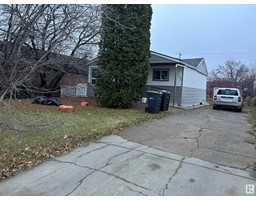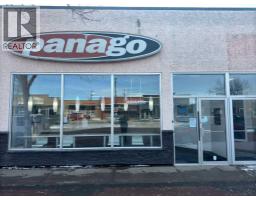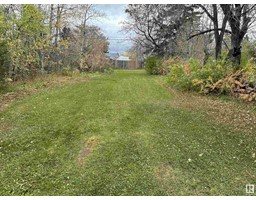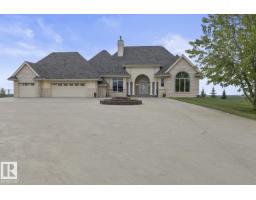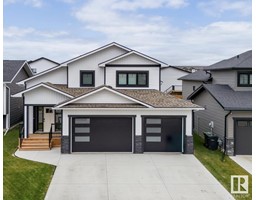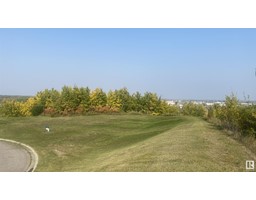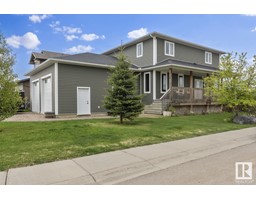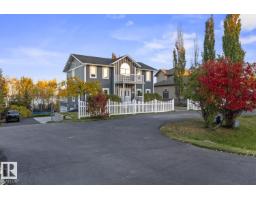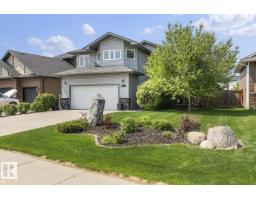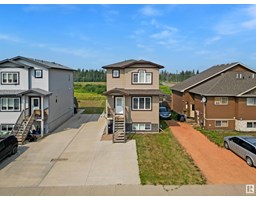#2202 901 16 ST Cold Lake North, Cold Lake, Alberta, CA
Address: #2202 901 16 ST, Cold Lake, Alberta
Summary Report Property
- MKT IDE4466245
- Building TypeApartment
- Property TypeSingle Family
- StatusBuy
- Added5 days ago
- Bedrooms3
- Bathrooms2
- Area1134 sq. ft.
- DirectionNo Data
- Added On20 Nov 2025
Property Overview
Rare 3-bed apartment style condo available! Located in Cold Lake North just minutes from the beach and marina, this condo unit is in the Grandview Village complex. Step into the entryway of this 1100+ sq. ft. unit and immediately you notice the open concept design. The kitchen features a large eat-up island, walk-in pantry, black and stainless steel appliances including a built-in dishwasher, and beautiful glass tile back-splash. From the kitchen you can look out to your dining area, or the living room that is brightly lit thanks to the large sliding door that opens up to the balcony - where you can use your keen eyes to spot wildlife roaming in the urban reserve behind your unit, as you sit with your morning coffee and watch the sun rise. Back inside down the hall you have access to an in-suite laundry room, two large bedrooms, and a 4pc bath at the end of the hall. The primary bedroom is spacious with a 3pc en-suite and walk-in closet! The unit has 2 energized parking stalls and heat/water are included! (id:51532)
Tags
| Property Summary |
|---|
| Building |
|---|
| Land |
|---|
| Level | Rooms | Dimensions |
|---|---|---|
| Main level | Living room | 4.15 m x Measurements not available |
| Dining room | 4.59 m x Measurements not available | |
| Kitchen | 3.85 m x Measurements not available | |
| Primary Bedroom | 4.39 m x Measurements not available | |
| Bedroom 2 | 3.18 m x Measurements not available | |
| Bedroom 3 | 3.17 m x Measurements not available | |
| Laundry room | 1.64 m x Measurements not available | |
| Storage | 1.71 m x Measurements not available |
| Features | |||||
|---|---|---|---|---|---|
| Corner Site | See remarks | Flat site | |||
| No back lane | Closet Organizers | Environmental reserve | |||
| Level | Stall | Dishwasher | |||
| Dryer | Microwave Range Hood Combo | Refrigerator | |||
| Stove | Washer | Window Coverings | |||
| Window air conditioner | Vinyl Windows | ||||







































