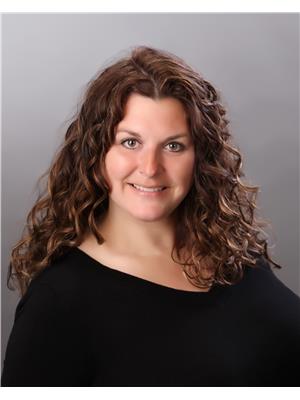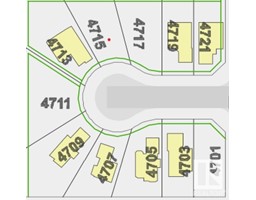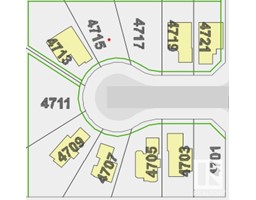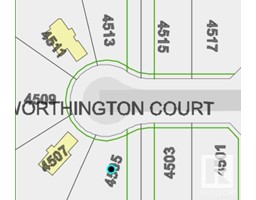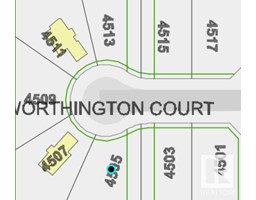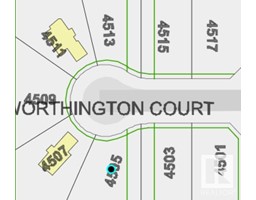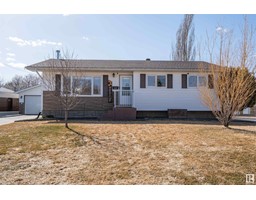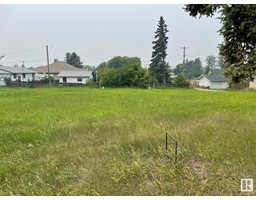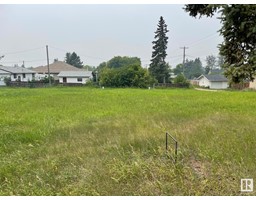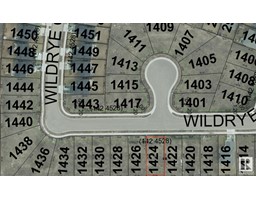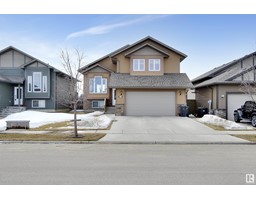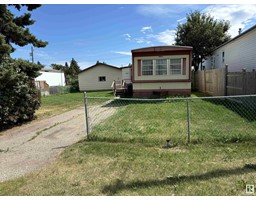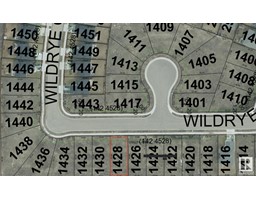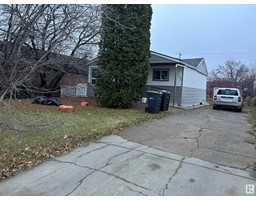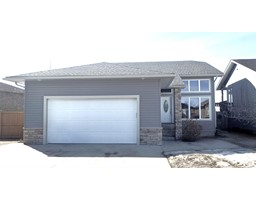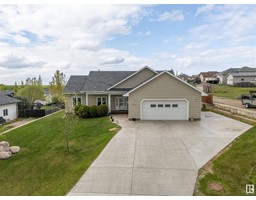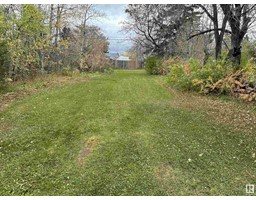#406 802 12 ST Cold Lake North, Cold Lake, Alberta, CA
Address: #406 802 12 ST, Cold Lake, Alberta
Summary Report Property
- MKT IDE4443479
- Building TypeApartment
- Property TypeSingle Family
- StatusBuy
- Added1 days ago
- Bedrooms2
- Bathrooms2
- Area1420 sq. ft.
- DirectionNo Data
- Added On23 Jun 2025
Property Overview
Experience luxurious lakefront living in this stunning 2-bedroom penthouse condo with breathtaking views of Cold Lake. The main floor boasts a bright open-concept kitchen and dining area with soaring vaulted ceilings, a spacious living room, a bedroom, 4-piece bath, laundry, and access to a large deck—perfect for BBQs and entertaining. Upstairs, the private master suite features its own entrance and elevator access, a spa-like ensuite, wet bar, and a massive private deck overlooking the lake. Enjoy your morning coffee or evening sunsets in total privacy. Recent updates include fresh paint and new flooring throughout. This maintenance-free condo offers underground heated parking, an elevator, and an exercise room for your convenience. Located just steps from the water, this rare penthouse unit offers style, space, and serenity in one of Cold Lake’s most desirable buildings. Don’t miss your chance to live the lake life in comfort and class! (id:51532)
Tags
| Property Summary |
|---|
| Building |
|---|
| Level | Rooms | Dimensions |
|---|---|---|
| Main level | Living room | 5.4 m x 3.74 m |
| Dining room | 5.08 m x 3.76 m | |
| Kitchen | 3.74 m x 2.87 m | |
| Bedroom 2 | 3.8 m x 3 m | |
| Upper Level | Primary Bedroom | 7.5 m x 5.74 m |
| Features | |||||
|---|---|---|---|---|---|
| See remarks | Heated Garage | Stall | |||
| Underground | Dishwasher | Dryer | |||
| Garage door opener | Microwave Range Hood Combo | Refrigerator | |||
| Stove | Washer | Window Coverings | |||
| Central air conditioning | Vinyl Windows | ||||


































