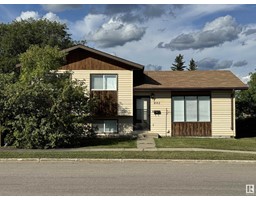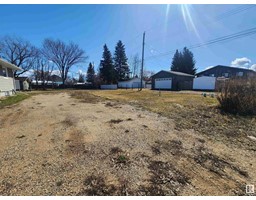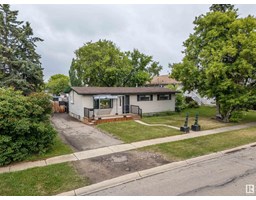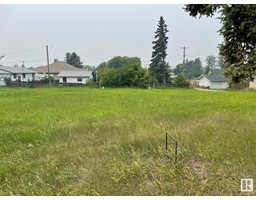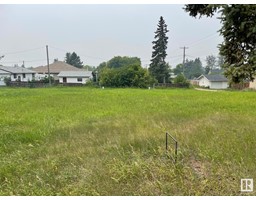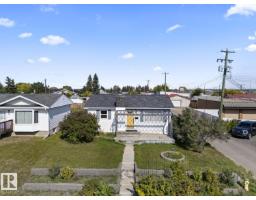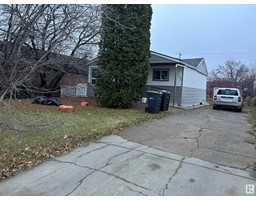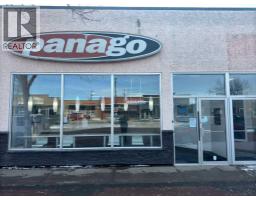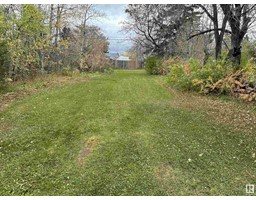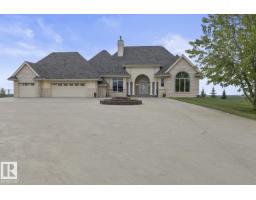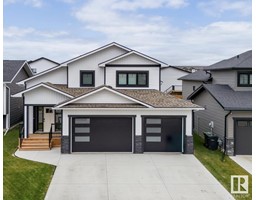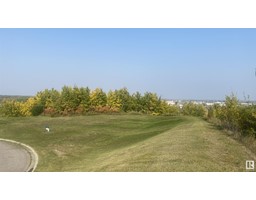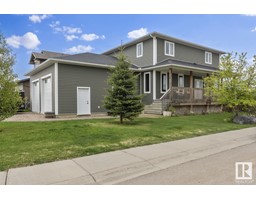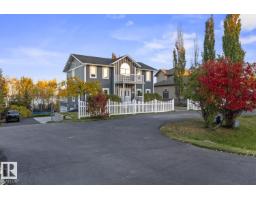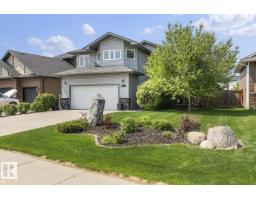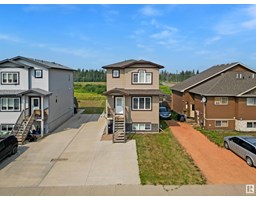609-26 STREET ST Lakewood Estates, Cold Lake, Alberta, CA
Address: 609-26 STREET ST, Cold Lake, Alberta
Summary Report Property
- MKT IDE4442545
- Building TypeHouse
- Property TypeSingle Family
- StatusBuy
- Added22 weeks ago
- Bedrooms5
- Bathrooms3
- Area1766 sq. ft.
- DirectionNo Data
- Added On20 Jun 2025
Property Overview
Welcome to this impeccably maintained Bungalow, over 3500 sq. ft. of luxurious living space in a desired neighborhood, short walk to the lake and MD campground. Surrounded by mature trees with apple & cherry, nestled on a quiet street. This home is clean, bright and includes top-tier upgrades for today’s modern lifestyle. Key Features: Huge entry with spacious open-concept layout, hardwood & ceramic throughout the main floor. Large kitchen island, walk-in pantry, build-in computer desk, main floor laundry & massive primary bedroom retreat 22’9”x12’3”, 5-piece ensuite with jacuzzi tub! Basement has 3 bedrooms, 2 with walk-in closets, huge game and family rooms. New vinyl plank flooring throughout and freshly painted in 2024. Heated under slab floors in basement and double attached garage. Stunning exposed aggregate 3-car driveway/walkway/patio that adds curb appeal and durability. New $9500 S.S. appliance package in 2024. New Navien hot water on demand in 2023. New Shingles with limited lifetime warranty (id:51532)
Tags
| Property Summary |
|---|
| Building |
|---|
| Land |
|---|
| Level | Rooms | Dimensions |
|---|---|---|
| Basement | Bedroom 3 | 4.04 m x 2.85 m |
| Bedroom 4 | 2.97 m x 2.85 m | |
| Bedroom 5 | 2.88 m x 2.68 m | |
| Recreation room | 6.59 m x 4.47 m | |
| Storage | 3.65 m x 3.27 m | |
| Main level | Living room | 6.5 m x 4.95 m |
| Dining room | 5.32 m x 3.15 m | |
| Kitchen | 4.62 m x 3.26 m | |
| Family room | 8.68 m x 3.95 m | |
| Primary Bedroom | 7.82 m x 3.7 m | |
| Bedroom 2 | 3.82 m x 3.16 m | |
| Laundry room | 2.02 m x 1.54 m |
| Features | |||||
|---|---|---|---|---|---|
| No back lane | Attached Garage | Heated Garage | |||
| RV | Dishwasher | Fan | |||
| Garage door opener remote(s) | Garage door opener | Microwave Range Hood Combo | |||
| Refrigerator | Stove | ||||























































