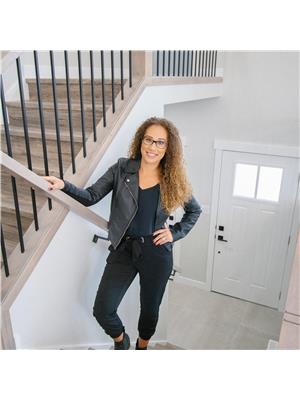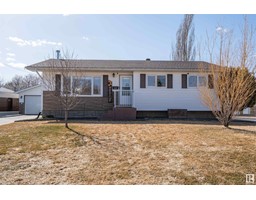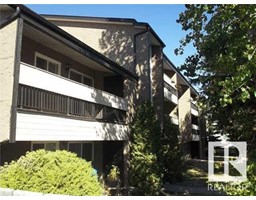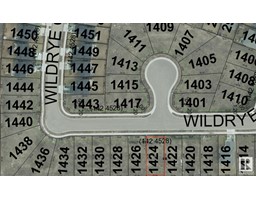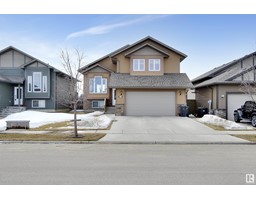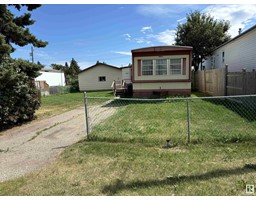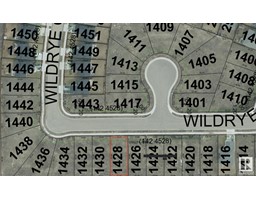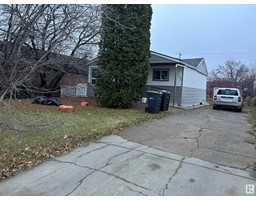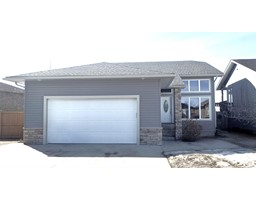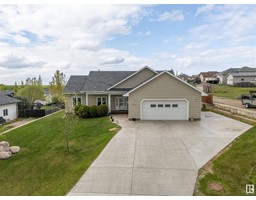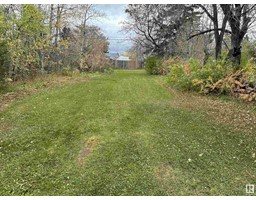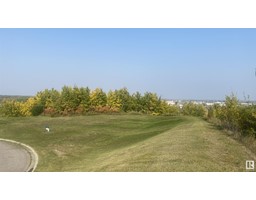6511A 47 ST Tri City Estates, Cold Lake, Alberta, CA
Address: 6511A 47 ST, Cold Lake, Alberta
Summary Report Property
- MKT IDE4431750
- Building TypeDuplex
- Property TypeSingle Family
- StatusBuy
- Added2 weeks ago
- Bedrooms3
- Bathrooms3
- Area1578 sq. ft.
- DirectionNo Data
- Added On18 Apr 2025
Property Overview
Perfectly Positioned in the Tri-City Area! This inviting 2-storey with over 1,500 sq ft of thoughtfully designed living space, plus an undeveloped basement ready for your personal touch! Step inside to a spacious front entryway that flows seamlessly into an open-concept main floor. The kitchen is a standout feature with ample counter and cupboard space. The dining area easily accommodates a full-sized table, while the bright and freshly updated living room—complete with new vinyl plank flooring and fresh paint. Conveniently located on the main level are a 2-piece powder room, access to the single attached garage, and sliding doors that lead to the fenced and landscaped backyard with a storage shed. Upstairs, you’ll find 3 generously sized bedrooms, including a primary suite with dual closets and a private 4pc ensuite. You’ll also love the upstairs laundry room. The basement is a blank canvas, featuring a roughed-in bathroom and plenty of potential for additional living space. (id:51532)
Tags
| Property Summary |
|---|
| Building |
|---|
| Land |
|---|
| Level | Rooms | Dimensions |
|---|---|---|
| Main level | Living room | 3.8 m x 3.89 m |
| Dining room | 3.14 m x 3.62 m | |
| Kitchen | 2.92 m x 4.38 m | |
| Upper Level | Primary Bedroom | 4.22 m x 4.51 m |
| Bedroom 2 | 3.04 m x 3.44 m | |
| Bedroom 3 | 3.04 m x 3.46 m |
| Features | |||||
|---|---|---|---|---|---|
| Flat site | Attached Garage | Dishwasher | |||
| Garage door opener remote(s) | Garage door opener | Microwave Range Hood Combo | |||
| Refrigerator | Storage Shed | Stove | |||
| See remarks | Vinyl Windows | ||||





































