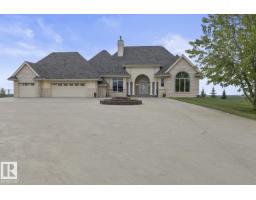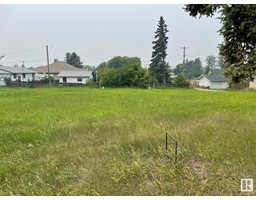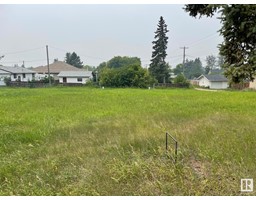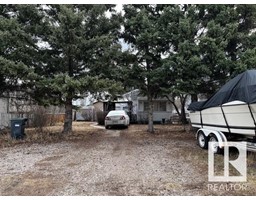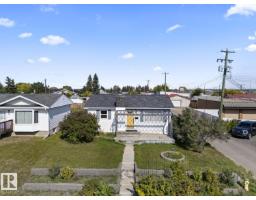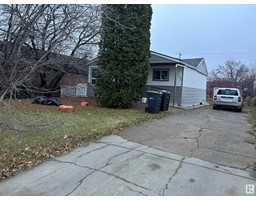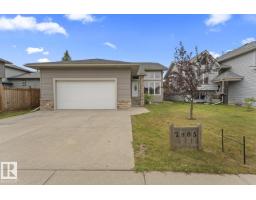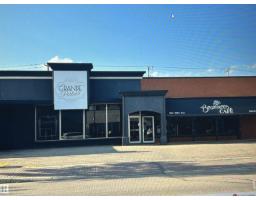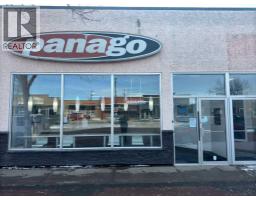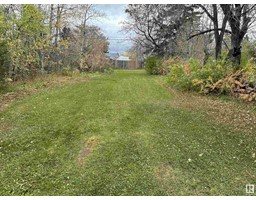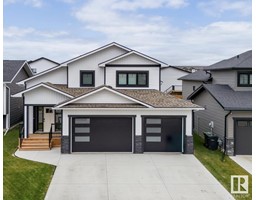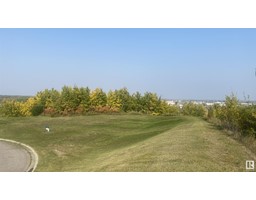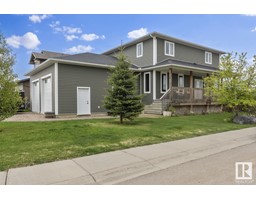703 SPARROW CL Cold Lake North, Cold Lake, Alberta, CA
Address: 703 SPARROW CL, Cold Lake, Alberta
Summary Report Property
- MKT IDE4445144
- Building TypeHouse
- Property TypeSingle Family
- StatusBuy
- Added2 days ago
- Bedrooms5
- Bathrooms3
- Area1284 sq. ft.
- DirectionNo Data
- Added On18 Sep 2025
Property Overview
This 5 bedroom walk out bi level located in highly sought after Nelson Heights walking distance to School and the BEACH! Cul de sac living means a great place for the kids to play and this home is built for family. Upgraded Engineered Hardwood floors, an open concept kitchen/living-room that goes on forever. Vaulted ceilings and large upper windows lets natural light pour into your main living space. Upper floor has two good sized bedrooms, main floor 4 pc bath and a Primary with ensuite and WIC. Lower level has laminate flooring and large family room with garden view windows and 2 more bedrooms. Walkout takes you to a lower patio and massive fenced back yard with great landscaping. The upper deck allows quiet nights for a BBQ with access directly off the kitchen. New Furnace 2022, New on demand Hot Water 2024. (id:51532)
Tags
| Property Summary |
|---|
| Building |
|---|
| Land |
|---|
| Level | Rooms | Dimensions |
|---|---|---|
| Lower level | Family room | Measurements not available |
| Bedroom 4 | Measurements not available | |
| Bedroom 5 | Measurements not available | |
| Laundry room | Measurements not available | |
| Upper Level | Living room | Measurements not available |
| Dining room | Measurements not available | |
| Kitchen | Measurements not available | |
| Primary Bedroom | Measurements not available | |
| Bedroom 2 | Measurements not available | |
| Bedroom 3 | Measurements not available |
| Features | |||||
|---|---|---|---|---|---|
| Cul-de-sac | No back lane | No Smoking Home | |||
| Attached Garage | Parking Pad | Dishwasher | |||
| Dryer | Garage door opener remote(s) | Garage door opener | |||
| Microwave Range Hood Combo | Refrigerator | Stove | |||
| Washer | See remarks | Walk out | |||
| Vinyl Windows | |||||















































