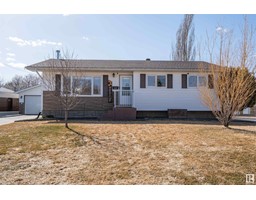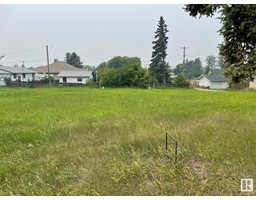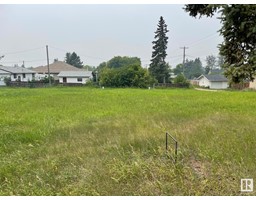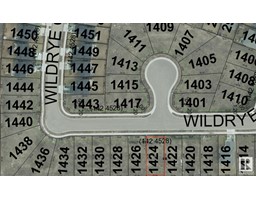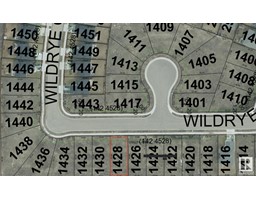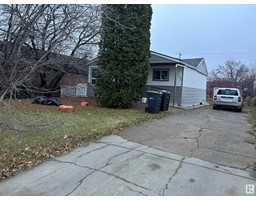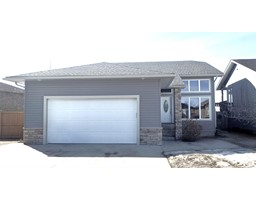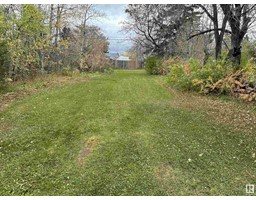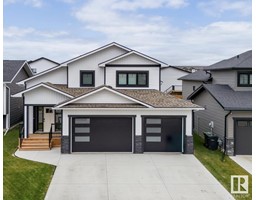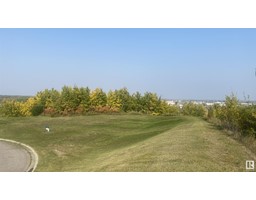711 GROUSE CL Cold Lake North, Cold Lake, Alberta, CA
Address: 711 GROUSE CL, Cold Lake, Alberta
Summary Report Property
- MKT IDE4433215
- Building TypeHouse
- Property TypeSingle Family
- StatusBuy
- Added13 weeks ago
- Bedrooms4
- Bathrooms3
- Area2482 sq. ft.
- DirectionNo Data
- Added On29 Apr 2025
Property Overview
Did you see the view of the Lake from that massive front deck? WOW. This is a wonderful place to call home. Walking distance to the Lake, Nelson Heights School, Playgrounds, Ice rink , and Marina! Nestled in a family friendly Cul-de-sac this Custom Built ~ 2500 walkout has 3 different outside patios/decks, 3 full bathrooms and 4 Bedrooms. An open concept kitchen/dining, and living room -with hardwood floors -to enjoy that beautiful view on the 2nd storey. Access to the front deck off the living room.Gas BBQ hook-up. Primary has full ensuite, two closets and its own covered deck. Laundry is conveniently located on second level. The fun is had on the slab heated floors on the lower to enjoy that second family room that includes the Projector & Screen for Hockey night in Canada! Large pie shaped back yard has a firepit area at the back and is fully fenced. Hot tub included on the patio to relax after a stressful series! (id:51532)
Tags
| Property Summary |
|---|
| Building |
|---|
| Land |
|---|
| Level | Rooms | Dimensions |
|---|---|---|
| Lower level | Family room | Measurements not available |
| Bedroom 4 | Measurements not available | |
| Upper Level | Living room | Measurements not available |
| Dining room | Measurements not available | |
| Kitchen | Measurements not available | |
| Primary Bedroom | Measurements not available | |
| Bedroom 2 | Measurements not available | |
| Bedroom 3 | Measurements not available |
| Features | |||||
|---|---|---|---|---|---|
| Flat site | No back lane | Attached Garage | |||
| Heated Garage | Dishwasher | Dryer | |||
| Garage door opener remote(s) | Garage door opener | Refrigerator | |||
| Storage Shed | Gas stove(s) | Washer | |||
| Window Coverings | Walk out | Central air conditioning | |||
| Ceiling - 9ft | Vinyl Windows | ||||





































