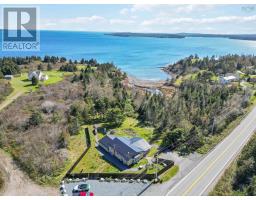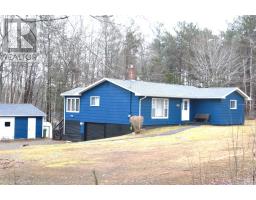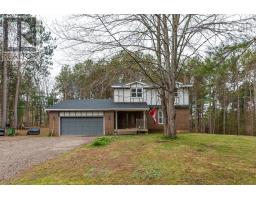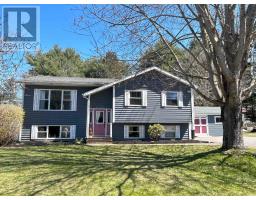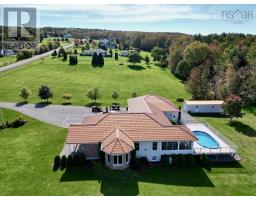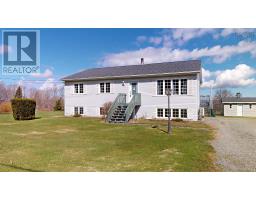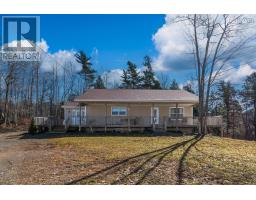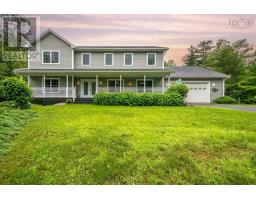1553 South Bishop Road, Coldbrook, Nova Scotia, CA
Address: 1553 South Bishop Road, Coldbrook, Nova Scotia
Summary Report Property
- MKT ID202409575
- Building TypeDuplex
- Property TypeSingle Family
- StatusBuy
- Added1 weeks ago
- Bedrooms6
- Bathrooms2
- Area2304 sq. ft.
- DirectionNo Data
- Added On07 May 2024
Property Overview
Visit REALTOR® website for additional information. Attention investors and other wise buyers! Immaculate, fully conforming duplex, in a prime Coldbrook location. Great neighbourhood, walking distance to grocery, banking, and drug store. Ideal set up to live on one level, and rent the other to help cover your mortgage. Or rent out both levels as an excellent income property. Rental income information is available upon request. Both units with quality flooring, fixtures, and updated bathrooms with laundry. Appliances on both levels, including washers and dryers, are included. Each unit has its own power meter, hot water tank, and heat pump. 26 x 30 double garage is insulated with vapour barrier, and has a rough-in for a woodstove selkirk-style chimney. The property backs onto a mature pine forest, and neighbouring houses are far enough away for excellent privacy. (id:51532)
Tags
| Property Summary |
|---|
| Building |
|---|
| Level | Rooms | Dimensions |
|---|---|---|
| Lower level | Eat in kitchen | 11.4x13+5.10x5 |
| Living room | 13.6x12.8 | |
| Bedroom | 11x12.9 | |
| Bedroom | 9.2x9.11 | |
| Bedroom | 7.8x10.9 | |
| Bath (# pieces 1-6) | 8.2x10.10 4 pc | |
| Utility room | 5.2x6.5 | |
| Main level | Kitchen | 8.10x11.7 |
| Dining room | 9.11x11.7 | |
| Living room | 13.1x15 | |
| Primary Bedroom | 11.7x13 | |
| Bedroom | 10.3x10.4 | |
| Bedroom | 9x10.3 | |
| Bath (# pieces 1-6) | 8.2x11.7 4pc |
| Features | |||||
|---|---|---|---|---|---|
| Level | Garage | Detached Garage | |||
| Gravel | Range | Dishwasher | |||
| Dryer | Washer | Refrigerator | |||
| Heat Pump | |||||













