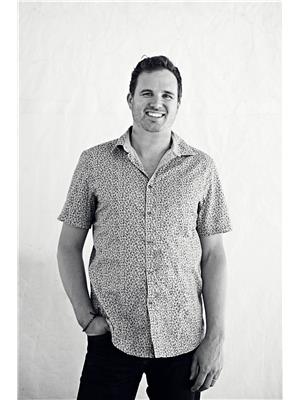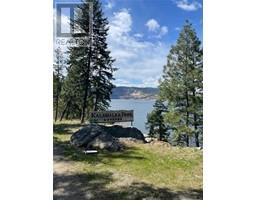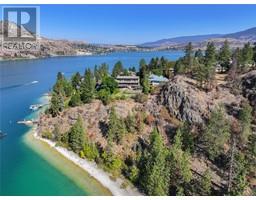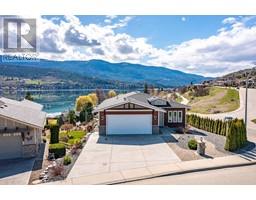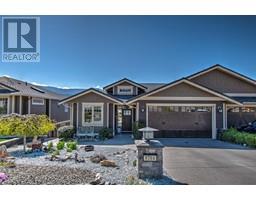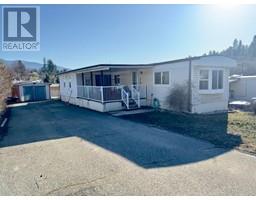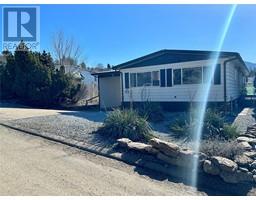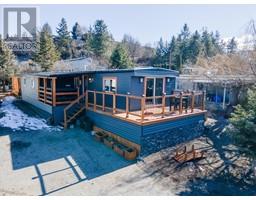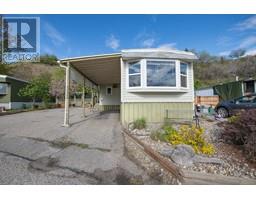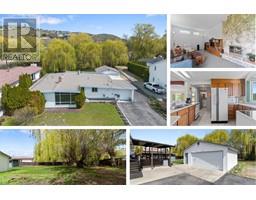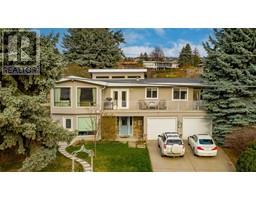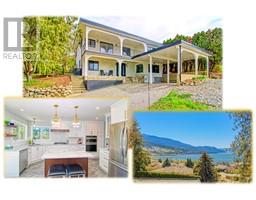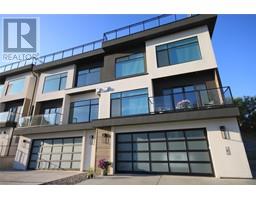13341 Kidston Road Unit# 5 Mun of Coldstream, Coldstream, British Columbia, CA
Address: 13341 Kidston Road Unit# 5, Coldstream, British Columbia
Summary Report Property
- MKT ID10303225
- Building TypeHouse
- Property TypeSingle Family
- StatusBuy
- Added14 weeks ago
- Bedrooms5
- Bathrooms3
- Area2858 sq. ft.
- DirectionNo Data
- Added On01 Feb 2024
Property Overview
Kallanish Estates! The only semi-lakeshore community of just 19 homes that offers both private lakefront, complete with your own BOAT SLIP and Lift on Kalamalka Lake and access to miles of hiking in Kal lake Park. This stunning 2744+sq/ft home boasts 5 large bedrooms (one currently converted to a home based hair salon), 3 large bathrooms, loads of family and recreation space and a new 12'5 x 15'6 workshop with garage door for your golf cart (golf cart included with the house)! This home boasts a massive driveway complete with either boat or RV parking, a fully fenced backyard with firepit, huge covered patio below and another entertainers dream patio upstairs off the kitchen. Downstairs area boasts 2 bedrooms, full bathroom, laundry and a great rec room perfect for kids or family time. The upper level has 3 bedrooms, 2 bathrooms, open concept living and dining just off the kitchen with breakfast nook and access to upper deck and BBQ area. The powered boat slip with 9000lb lift is currently setup for a pontoon boat. This home has a brand new roof, gutters and soffits and has recently been painted inside and out! Kallanish is perfect for families, empty nesters, or those looking for a perfect vacation home, complete with lake access for under 1.6M! Strata fees are only $100/mth and they have just spent over $400,000 to pave the trail to the beach for your golf cart (included), upgrade the beach and deck area, and build a new boathouse. Includes a kayak and paddle board rack. (id:51532)
Tags
| Property Summary |
|---|
| Building |
|---|
| Level | Rooms | Dimensions |
|---|---|---|
| Lower level | Utility room | 14'9'' x 10'6'' |
| Bedroom | 14'9'' x 9'5'' | |
| Workshop | 12'5'' x 15'6'' | |
| Recreation room | 25'9'' x 20'3'' | |
| Bedroom | 13'10'' x 15'4'' | |
| 3pc Bathroom | 10' x 7'11'' | |
| Main level | Laundry room | 9'4'' x 10'6'' |
| Primary Bedroom | 13'9'' x 16'11'' | |
| Kitchen | 10'1'' x 11'8'' | |
| Dining room | 14'5'' x 11'7'' | |
| Bedroom | 12'2'' x 8'11'' | |
| 4pc Bathroom | 4'11'' x 8'8'' | |
| Living room | 13'9'' x 14'6'' | |
| Family room | 17' x 6'8'' | |
| Dining nook | 9'7'' x 7'7'' | |
| Bedroom | 13'10'' x 10'4'' | |
| 3pc Bathroom | 8'5'' x 6'9'' |
| Features | |||||
|---|---|---|---|---|---|
| Cul-de-sac | Private setting | Balcony | |||
| Attached Garage(2) | RV(1) | Refrigerator | |||
| Dishwasher | Dryer | Oven | |||
| Washer | Central air conditioning | ||||





























































